Lynnwood Apartments - Apartment Living in Phoenix, AZ
About
Office Hours
Monday through Friday: 8:30 AM to 5:30 PM. Saturday: 8:00 AM to 4:00 PM. Sunday: Closed.
We would love the opportunity to show you our beautiful community. Invite family and friends to swim in our sparkling swimming pool or barbecue in our picnic area. Let your children have fun and enjoy our large play area. Our community is safe and secure, certified crime free, and with additional security foot patrol. Please look at our photo gallery to see what makes Lynnwood Apartments the perfect place to call home.
Lynnwood Apartments is proud to offer four floor plans with one and two bedrooms sure to fit your needs. Come home and enjoy relaxing on your personal balcony or patio after a long day. Spend time with family while cooking meals in your gourmet kitchen with an all-electrical appliance-equipped kitchen. Full-size washers and dryers are available upon request for an additional charge. We understand that no family is whole without your animals, which is why we allow them in our community.
Look no further for great apartment home living in the western part of Phoenix, Arizona, because you’ve found it at Lynnwood Apartments. Designed for your comfort, our apartment homes will fit all your needs. Just minutes from local employers, fantastic shopping, wonderful restaurants, and entertainment venues, we have a great location guaranteed to make your life comfortable and convenient. Let us be your gateway to all the fun and excitement our city offers.
🌸✨Attention all Mothers!! Stop by and say hello to our amazing front office team on Friday May 9th between 10am - 5 pm. We have a little something for you! 😍Specials
Reciba un descuento de $500 en su total de mudanza!!! / $500 OFF your move-in cost!
Valid 2025-02-14 to 2025-05-31
Move in by 4/30 and get $500 OFF your total move in cost! *oac Call today to schedule a tour. Walk-ins are welcome Bilingual staff - Hablamos espanol!
Floor Plans
1 Bedroom Floor Plan
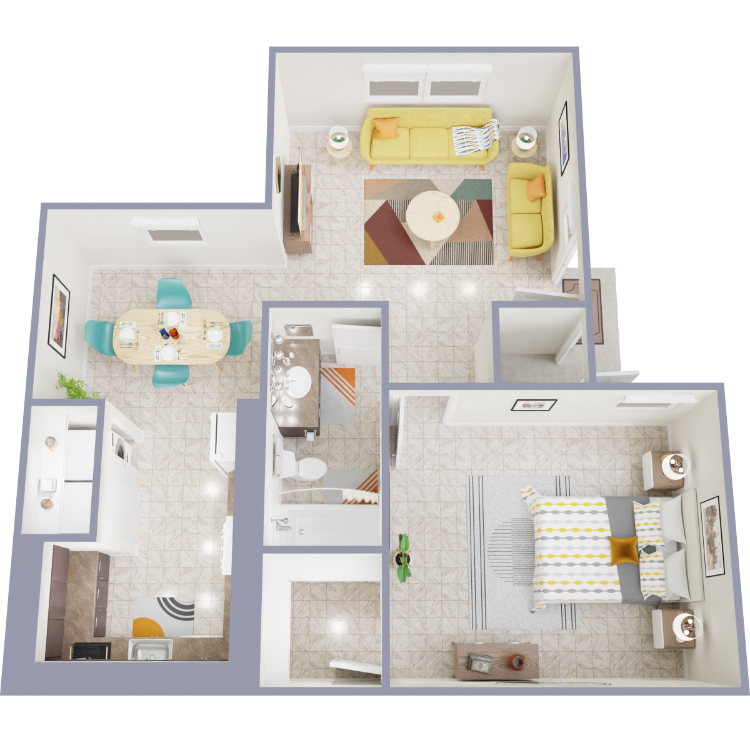
Dahlia Classic
Details
- Beds: 1 Bedroom
- Baths: 1
- Square Feet: 625
- Rent: $980
- Deposit: $500.00 - 1.5 times rent, on approved credit.
Floor Plan Amenities
- 9Ft Ceilings
- Air Conditioning
- All-electric Kitchen
- Balcony or Patio *
- Cable Ready
- Carpeted Floors *
- Ceiling Fans
- Covered Parking
- Dishwashers* *
- Garbage Disposal *
- Refrigerator
- Some Paid Utilities
- Tile Floors *
- Vertical Blinds
- Washer and Dryer Connections
- Washer and Dryer in Home* *
* In Select Units **Available Upon Request and For An Additional Charge ***You Choose Your Package and Pricing
Floor Plan Photos
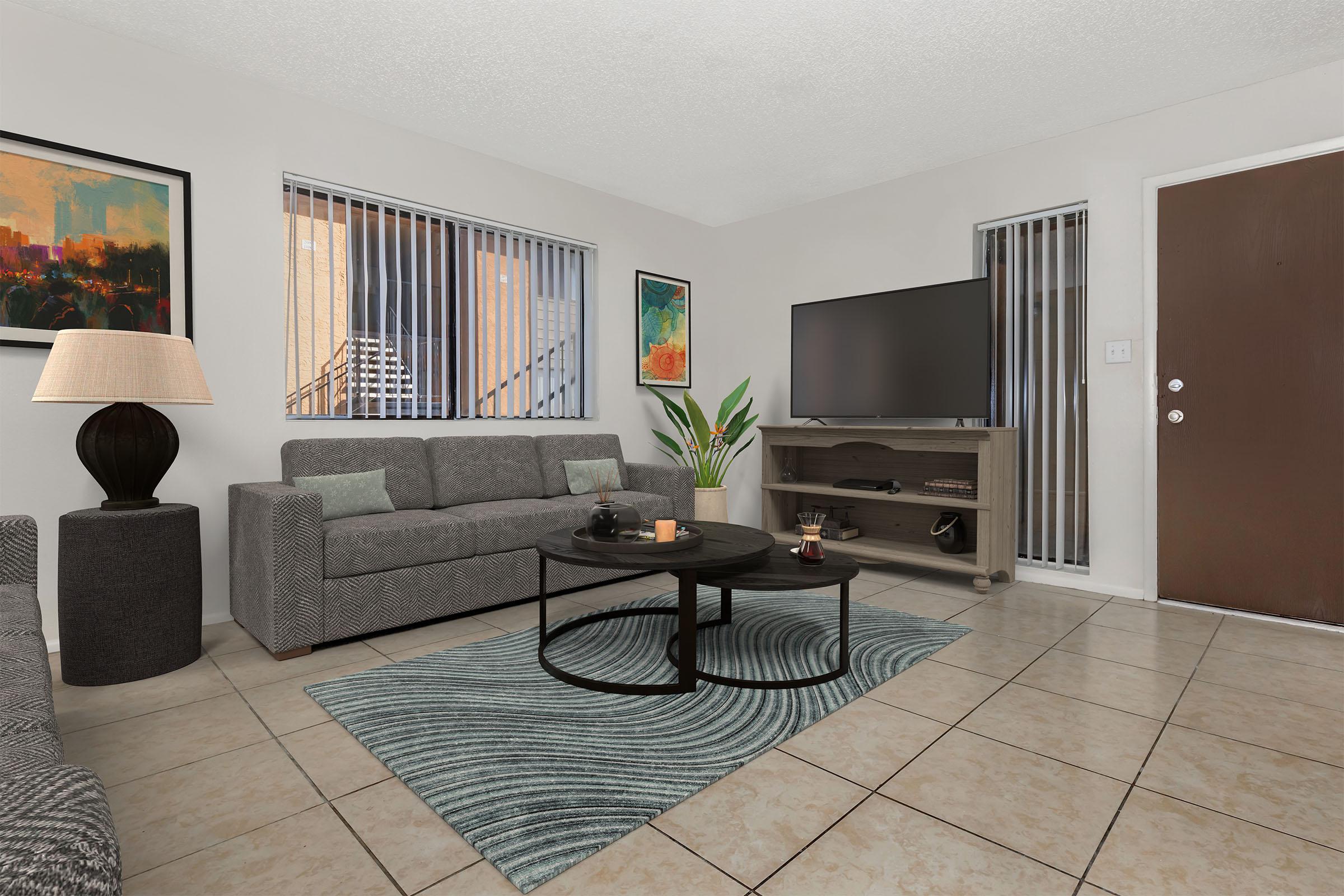

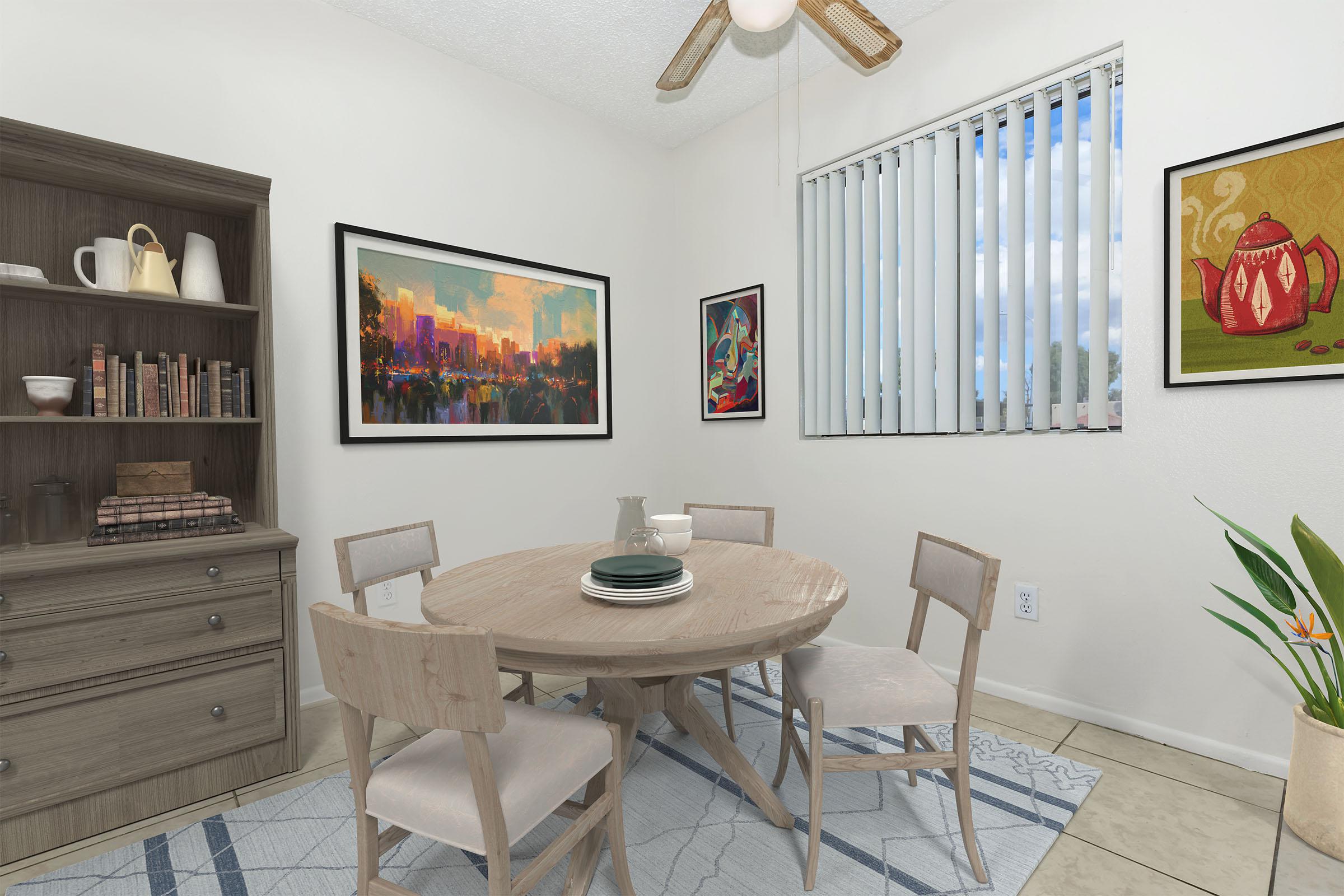

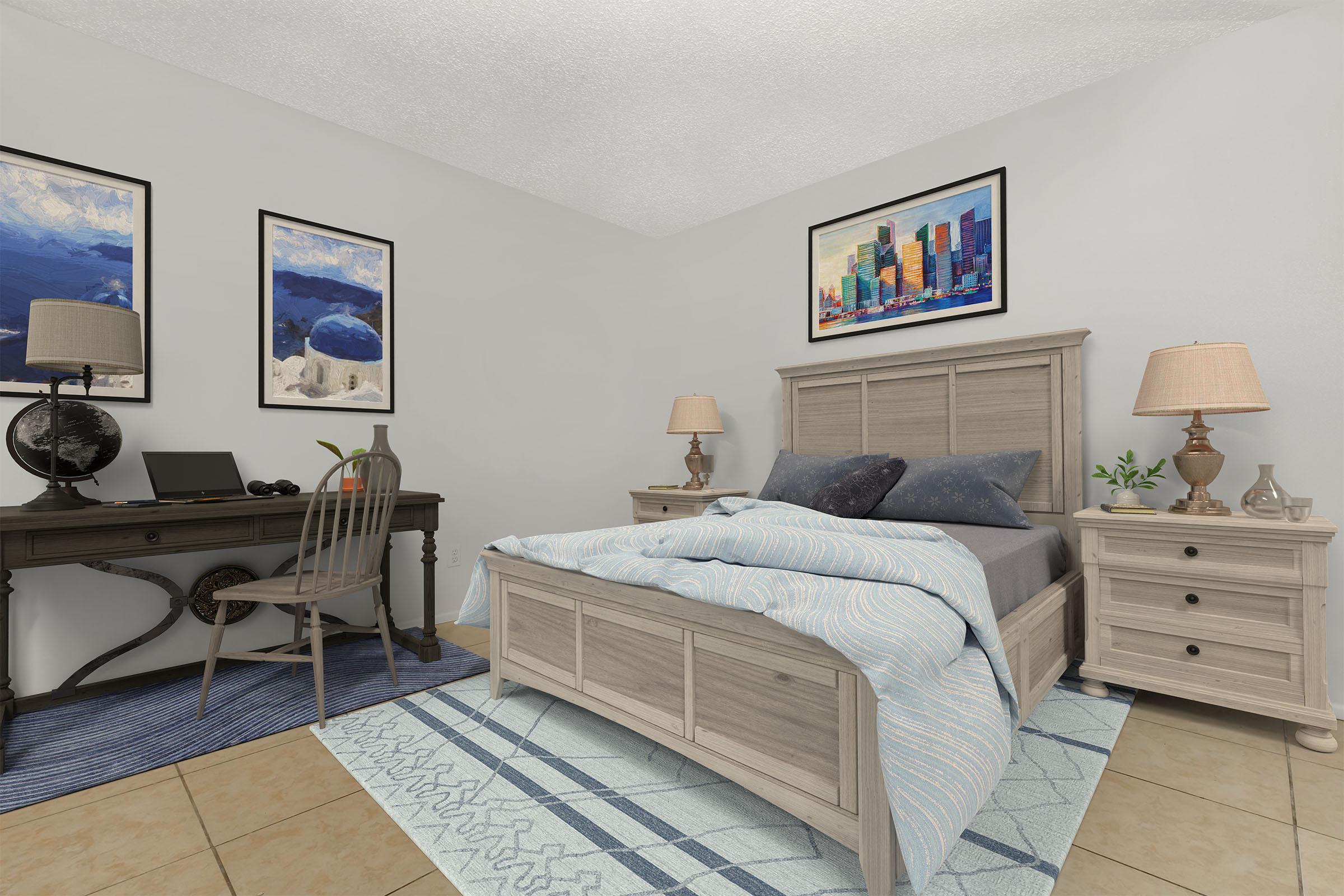

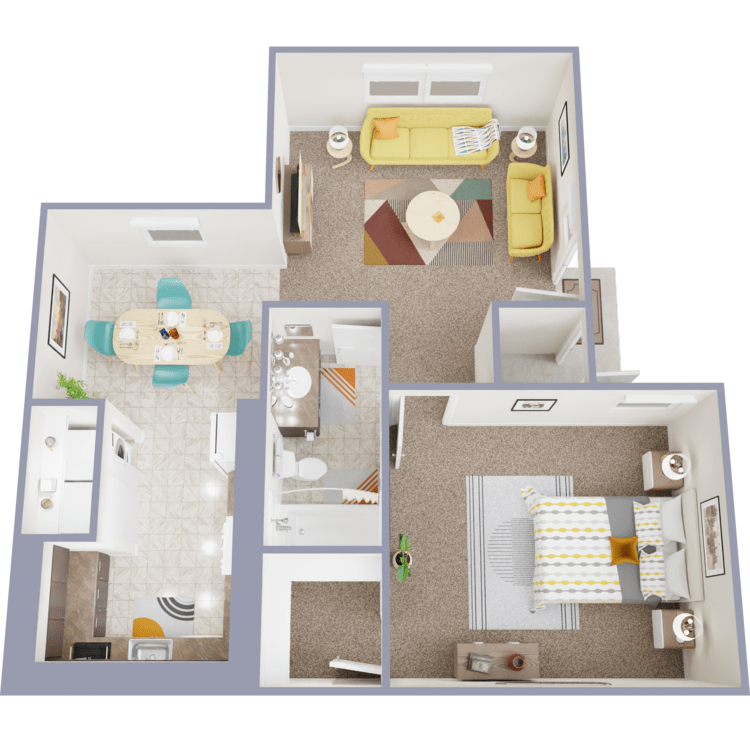
Dahlia Premium
Details
- Beds: 1 Bedroom
- Baths: 1
- Square Feet: 625
- Rent: $1020
- Deposit: $500.00 - 1.5 times rent, on approved credit.
Floor Plan Amenities
- 9Ft Ceilings
- Air Conditioning
- All-electric Kitchen
- Balcony or Patio *
- Cable Ready
- Carpeted Floors *
- Ceiling Fans
- Covered Parking
- Dishwashers* *
- Garbage Disposal *
- Refrigerator
- Some Paid Utilities
- Tile Floors *
- Vertical Blinds
- Washer and Dryer Connections
- Washer and Dryer in Home* *
* In Select Units **Available Upon Request and For An Additional Charge ***You Choose Your Package and Pricing
Floor Plan Photos
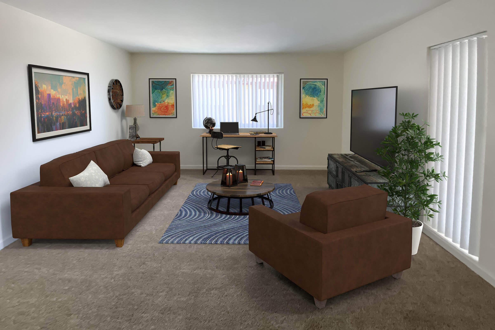
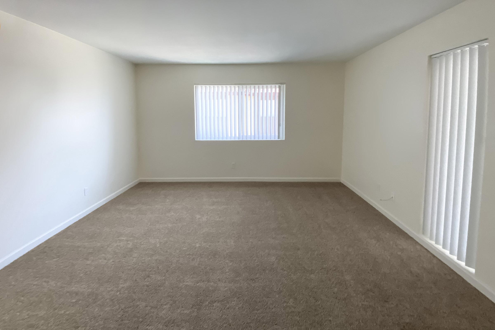
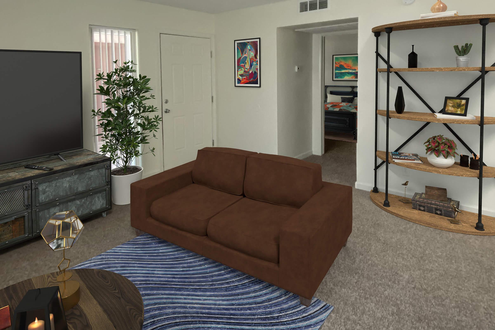
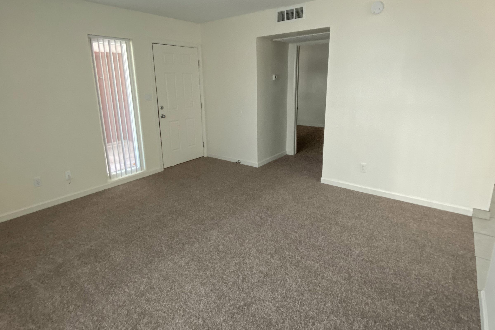
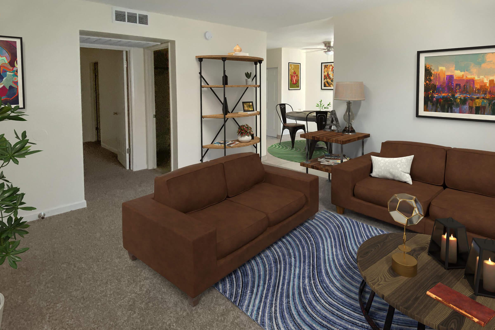
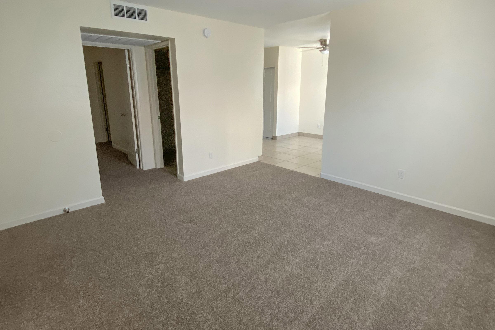
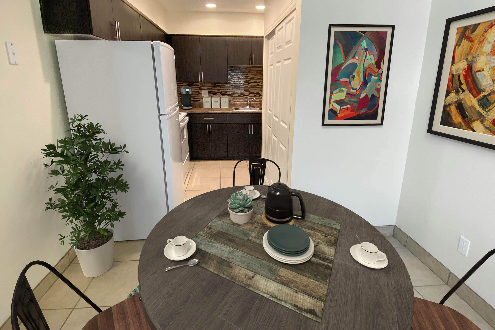
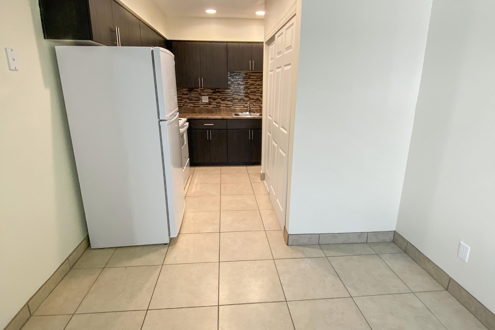
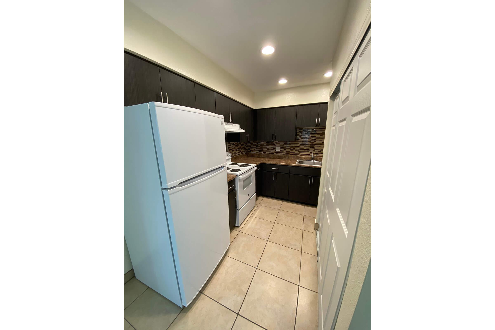
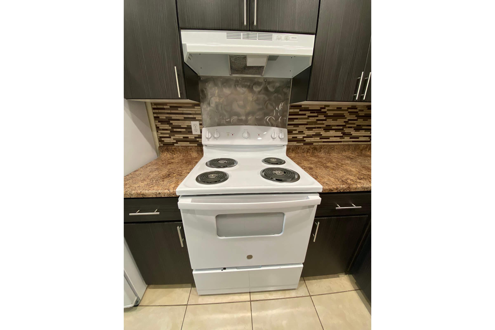
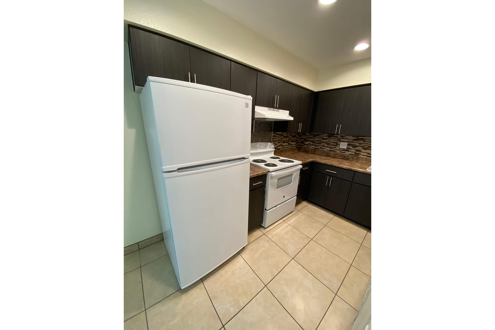
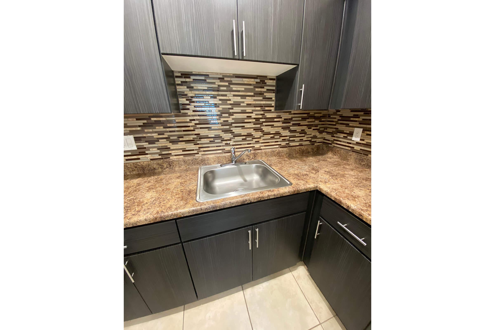
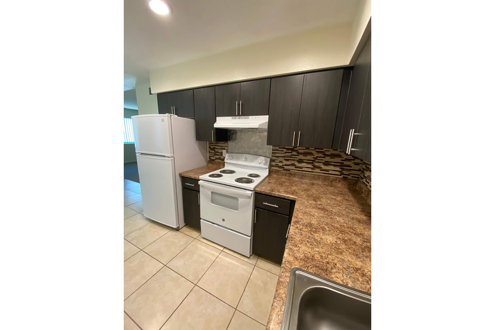
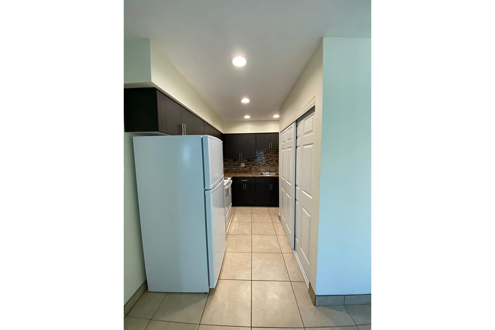
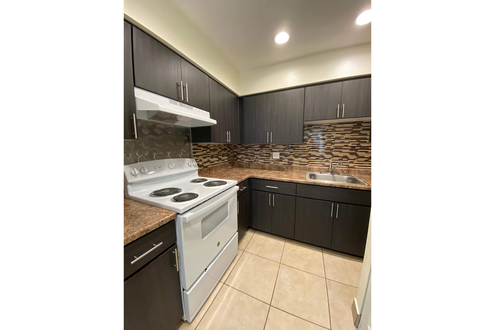
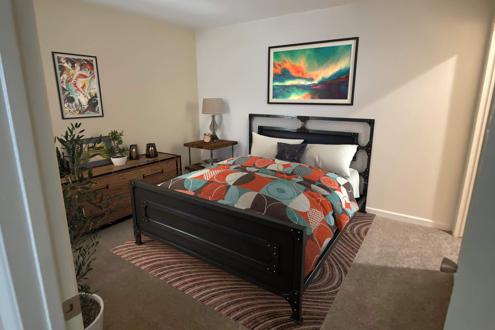
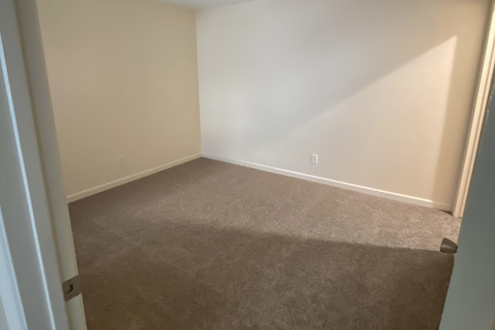
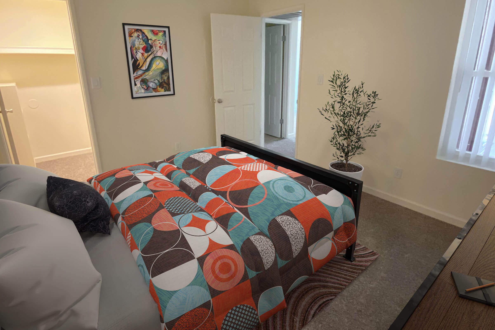
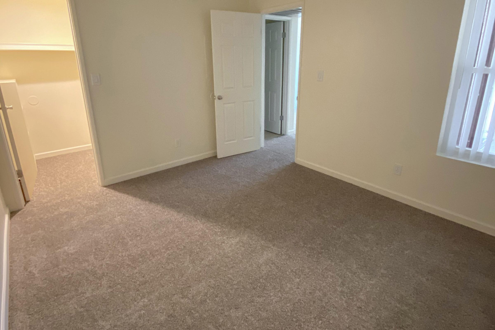
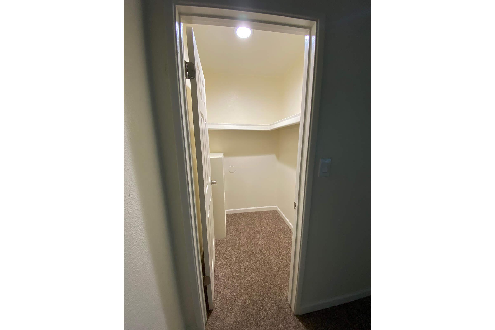
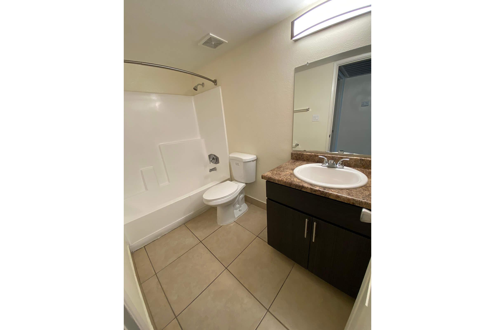
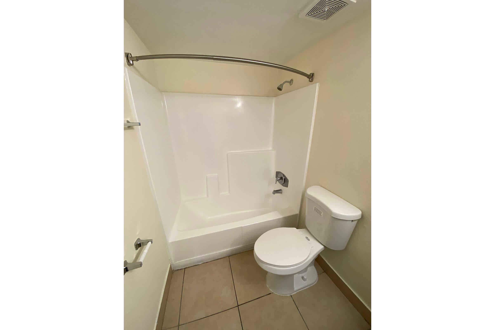
2 Bedroom Floor Plan
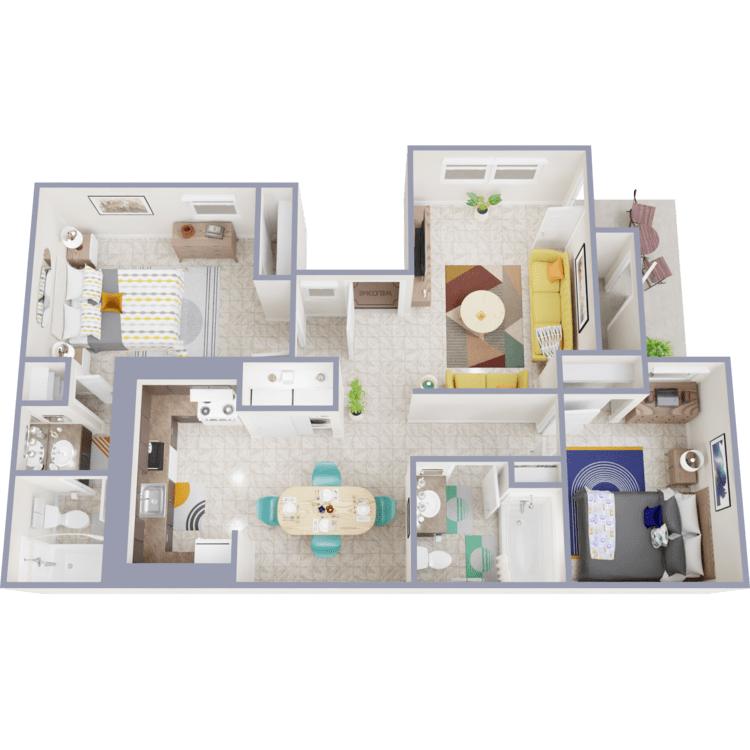
Aster Classic
Details
- Beds: 2 Bedrooms
- Baths: 2
- Square Feet: 880
- Rent: $1270
- Deposit: $500.00 - 1.5 times rent, on approved credit.
Floor Plan Amenities
- 9Ft Ceilings
- Air Conditioning
- All-electric Kitchen
- Balcony or Patio *
- Cable Ready
- Carpeted Floors *
- Ceiling Fans
- Covered Parking
- Dishwashers* *
- Garbage Disposal
- Refrigerator
- Some Paid Utilities
- Tile Floors *
- Vertical Blinds
- Washer and Dryer Connections
- Washer and Dryer in Home* *
* In Select Units **Available Upon Request and For An Additional Charge ***You Choose Your Package and Pricing
Floor Plan Photos
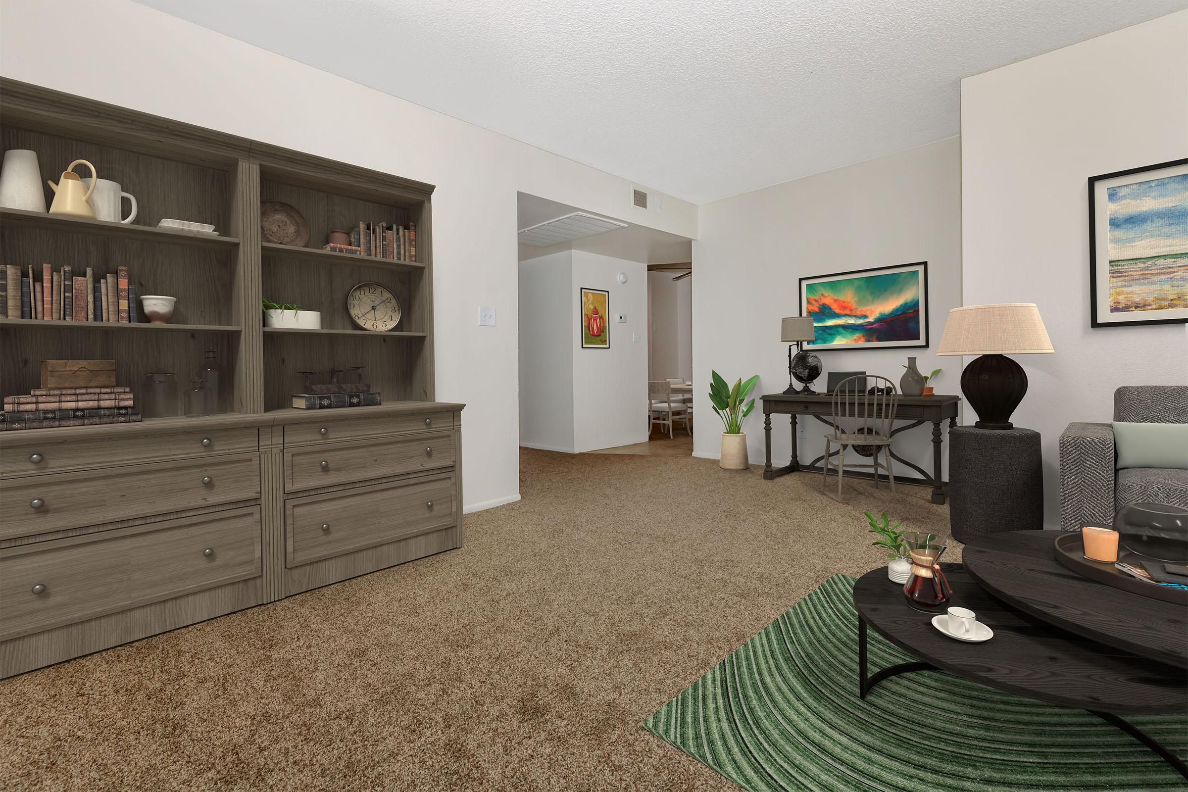

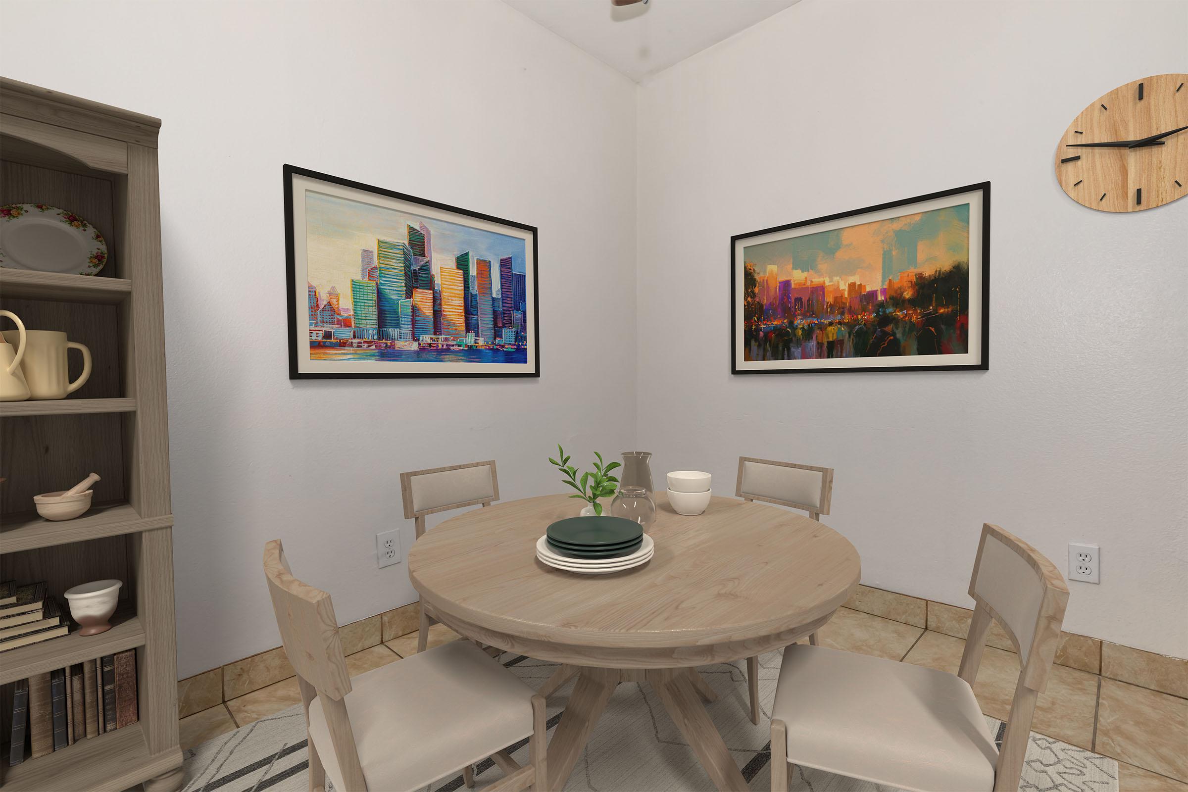

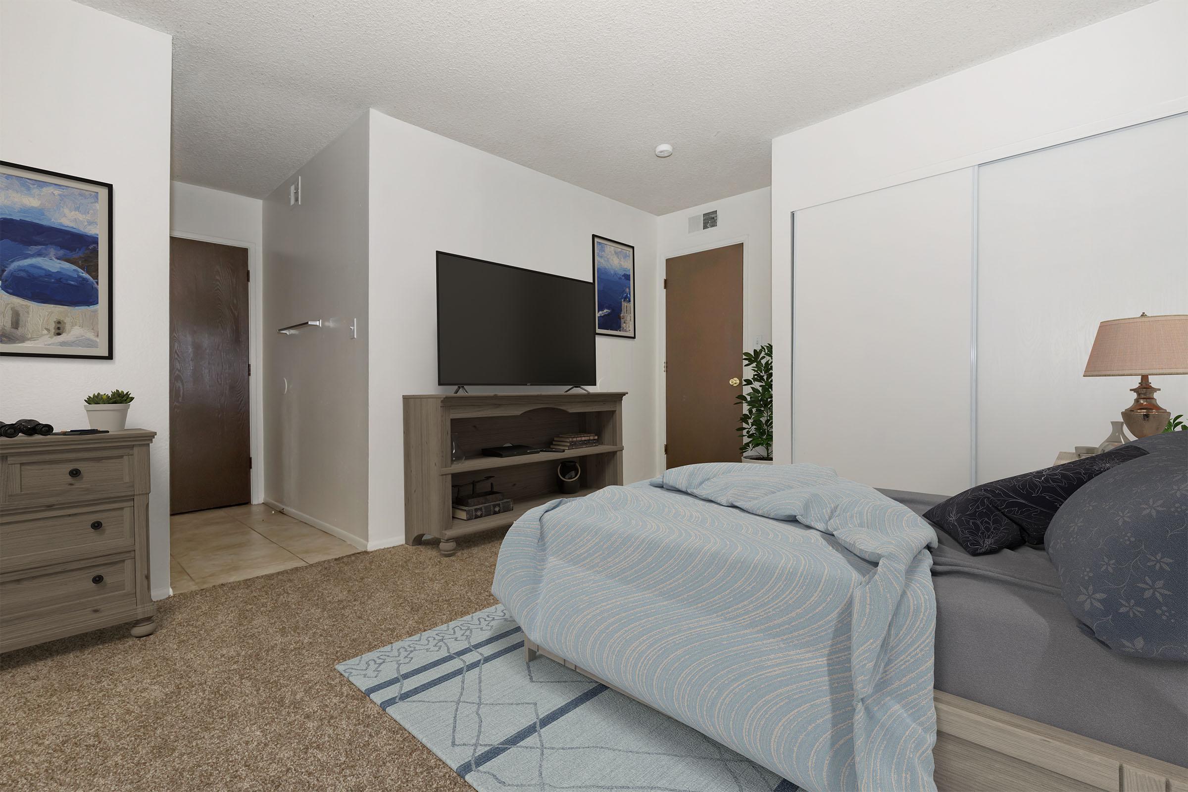

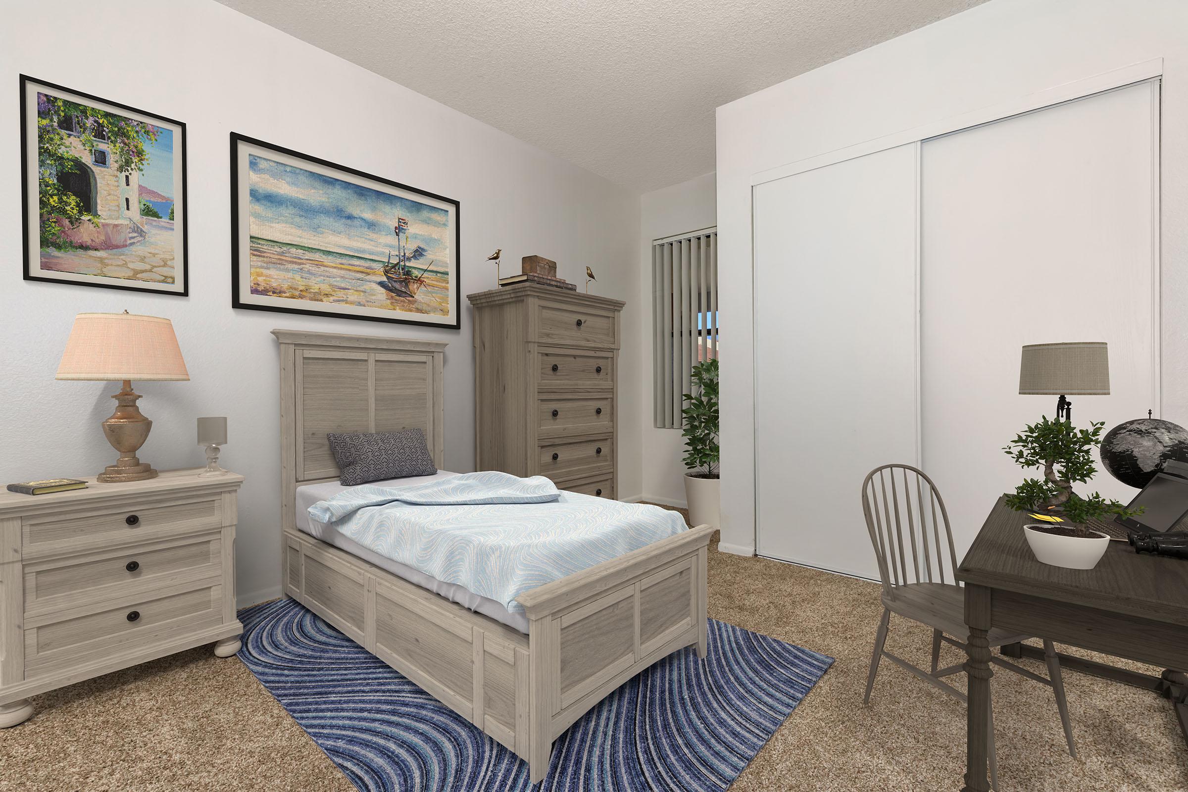

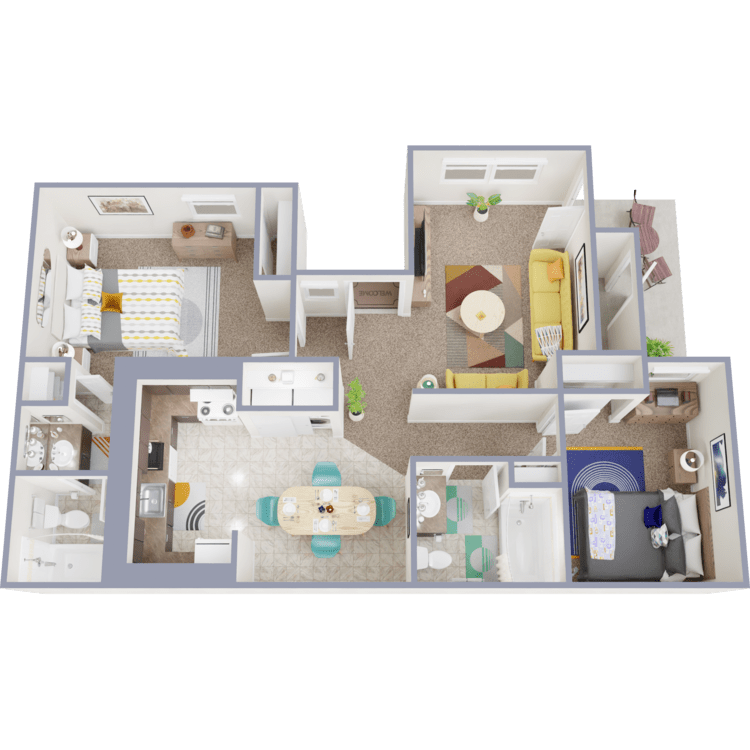
Aster Premium
Details
- Beds: 2 Bedrooms
- Baths: 2
- Square Feet: 880
- Rent: $1330
- Deposit: $500.00 - 1.5 times rent, on approved credit.
Floor Plan Amenities
- 9Ft Ceilings
- Air Conditioning
- All-electric Kitchen
- Balcony or Patio *
- Cable Ready
- Carpeted Floors *
- Ceiling Fans
- Covered Parking
- Garbage Disposal *
- Dishwashers* *
- Refrigerator
- Some Paid Utilities
- Vertical Blinds
- Washer and Dryer Connections
- Washer and Dryer in Home* *
* In Select Units **Available Upon Request and For An Additional Charge ***You Choose Your Package and Pricing
Floor Plan Photos
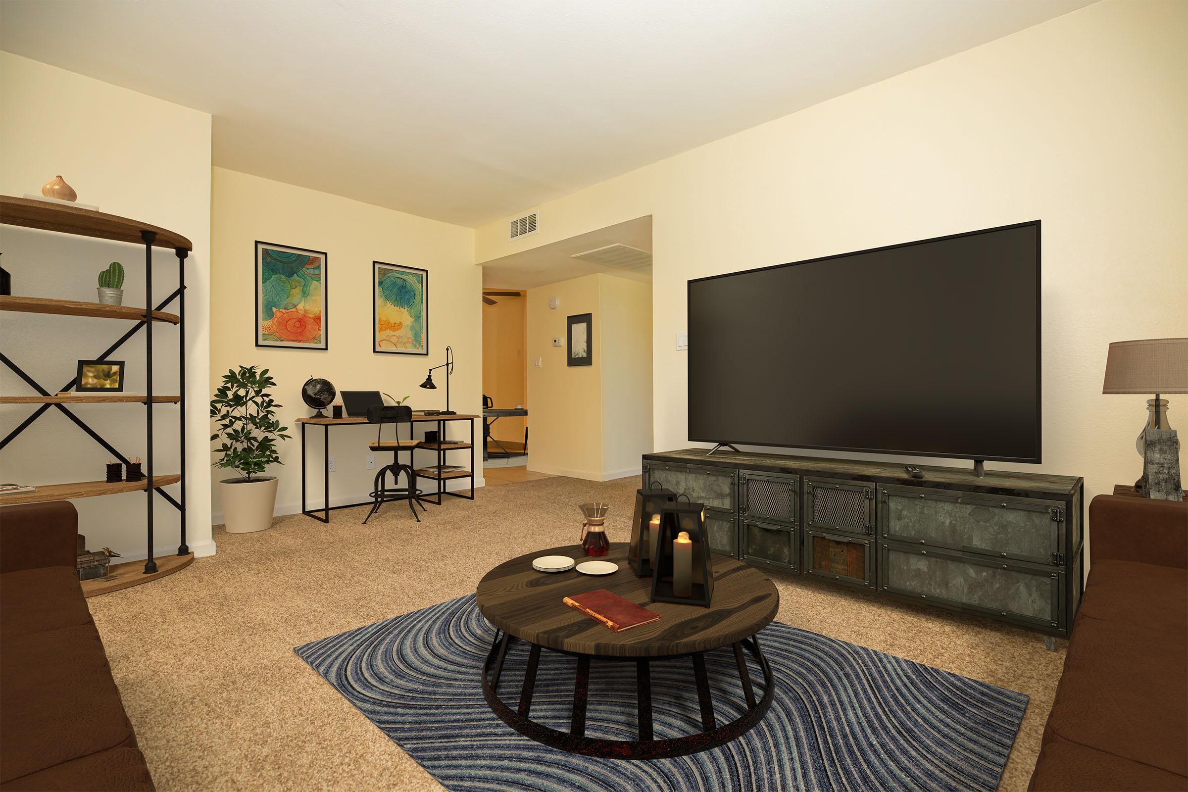

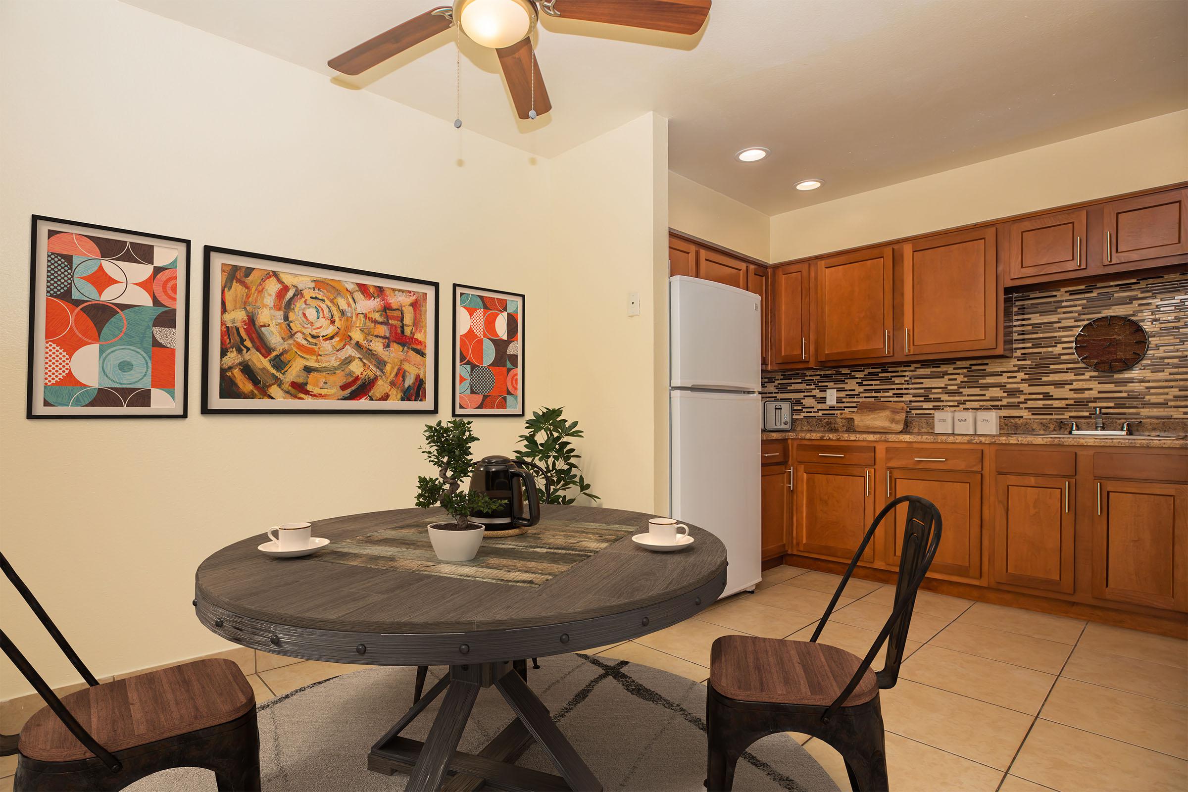

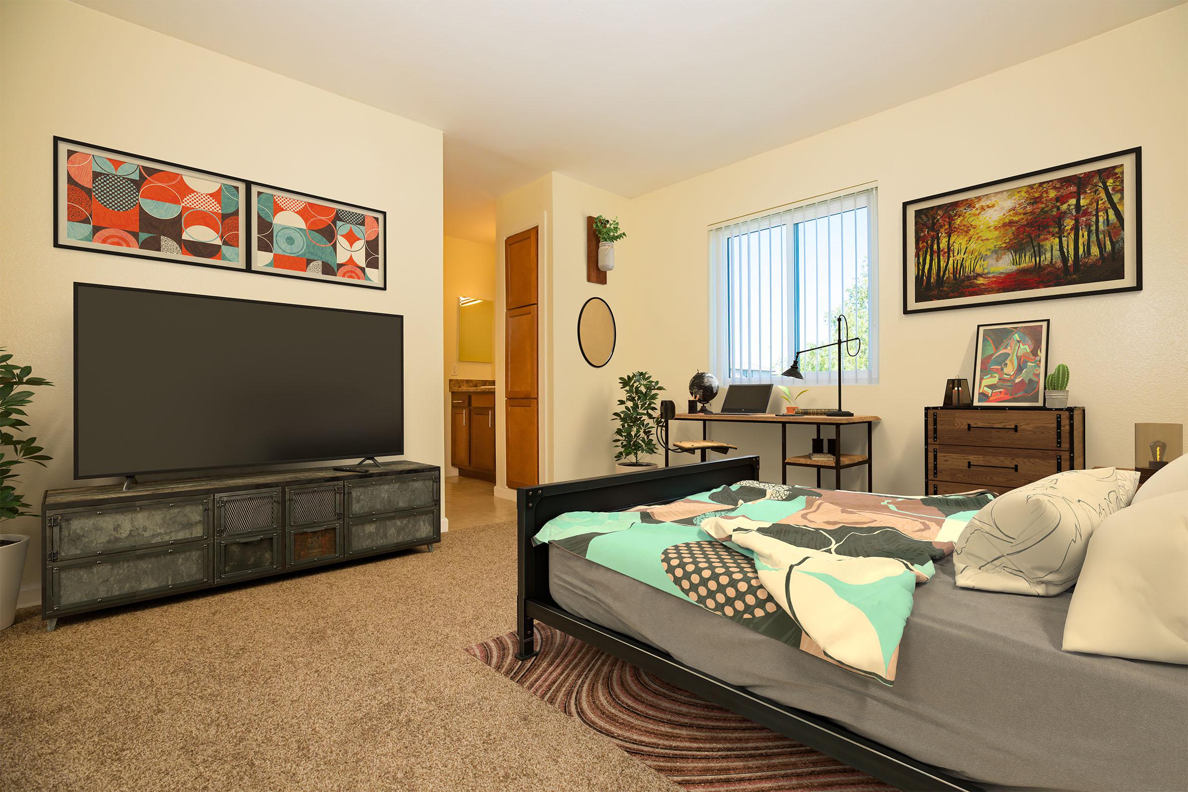

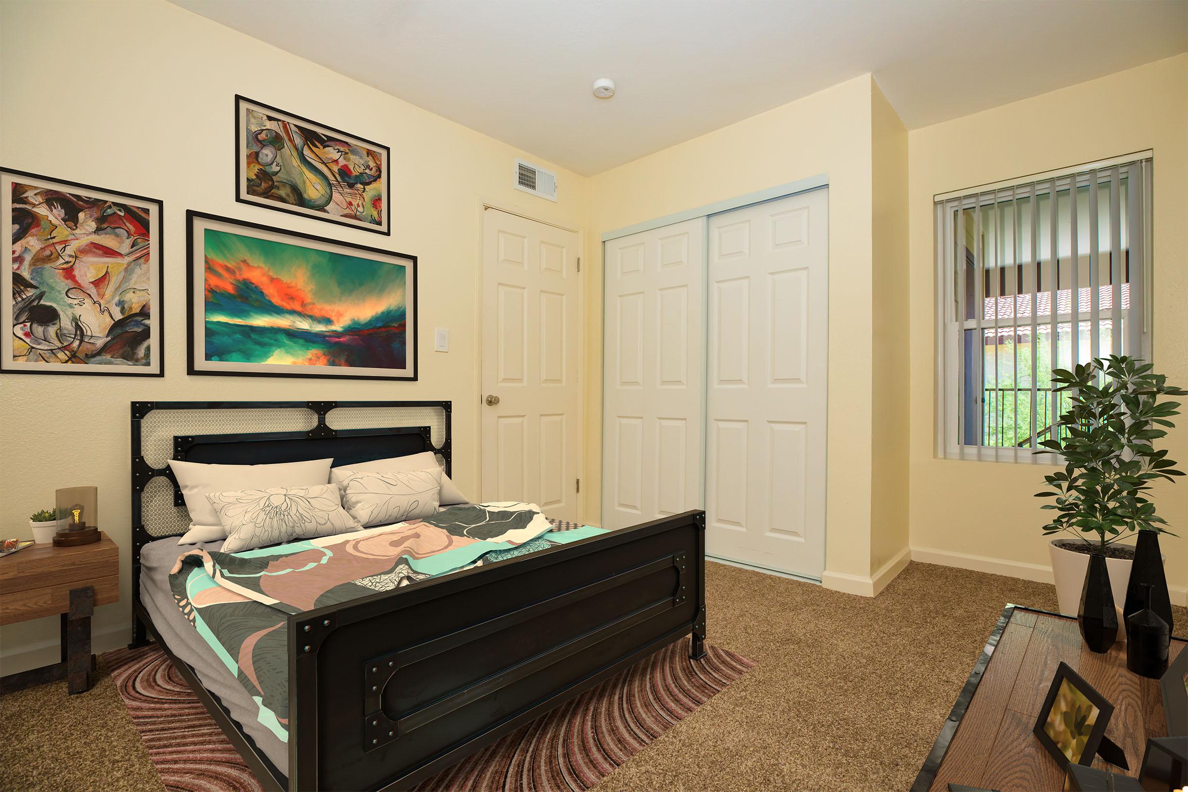

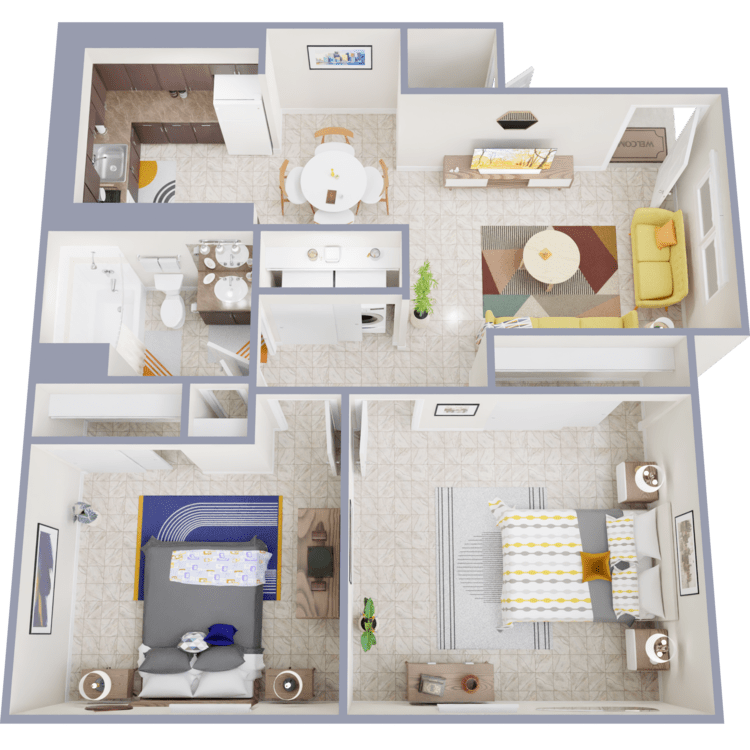
Briar Classic
Details
- Beds: 2 Bedrooms
- Baths: 1
- Square Feet: 780
- Rent: $1170
- Deposit: $500.00 - 1.5 times rent, on approved credit.
Floor Plan Amenities
- 9Ft Ceilings
- Air Conditioning
- All-electric Kitchen
- Cable Ready
- Carpeted Floors *
- Ceiling Fans
- Covered Parking
- Dishwashers* *
- Garbage Disposal *
- Refrigerator
- Some Paid Utilities
- Tile Floors *
- Vertical Blinds
- Washer and Dryer Connections
- Washer and Dryer in Home* *
* In Select Units **Available Upon Request and For An Additional Charge ***You Choose Your Package and Pricing
Floor Plan Photos
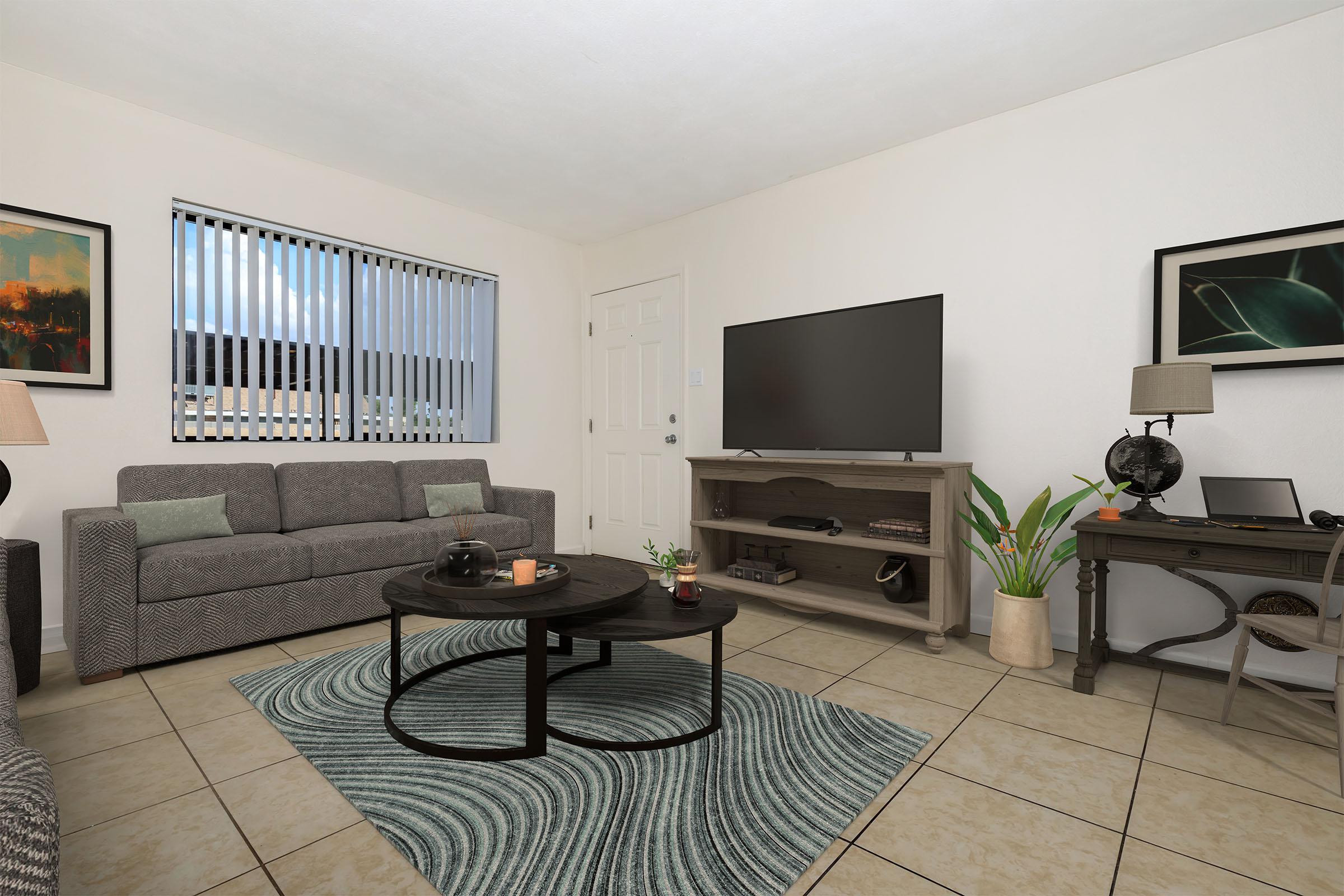

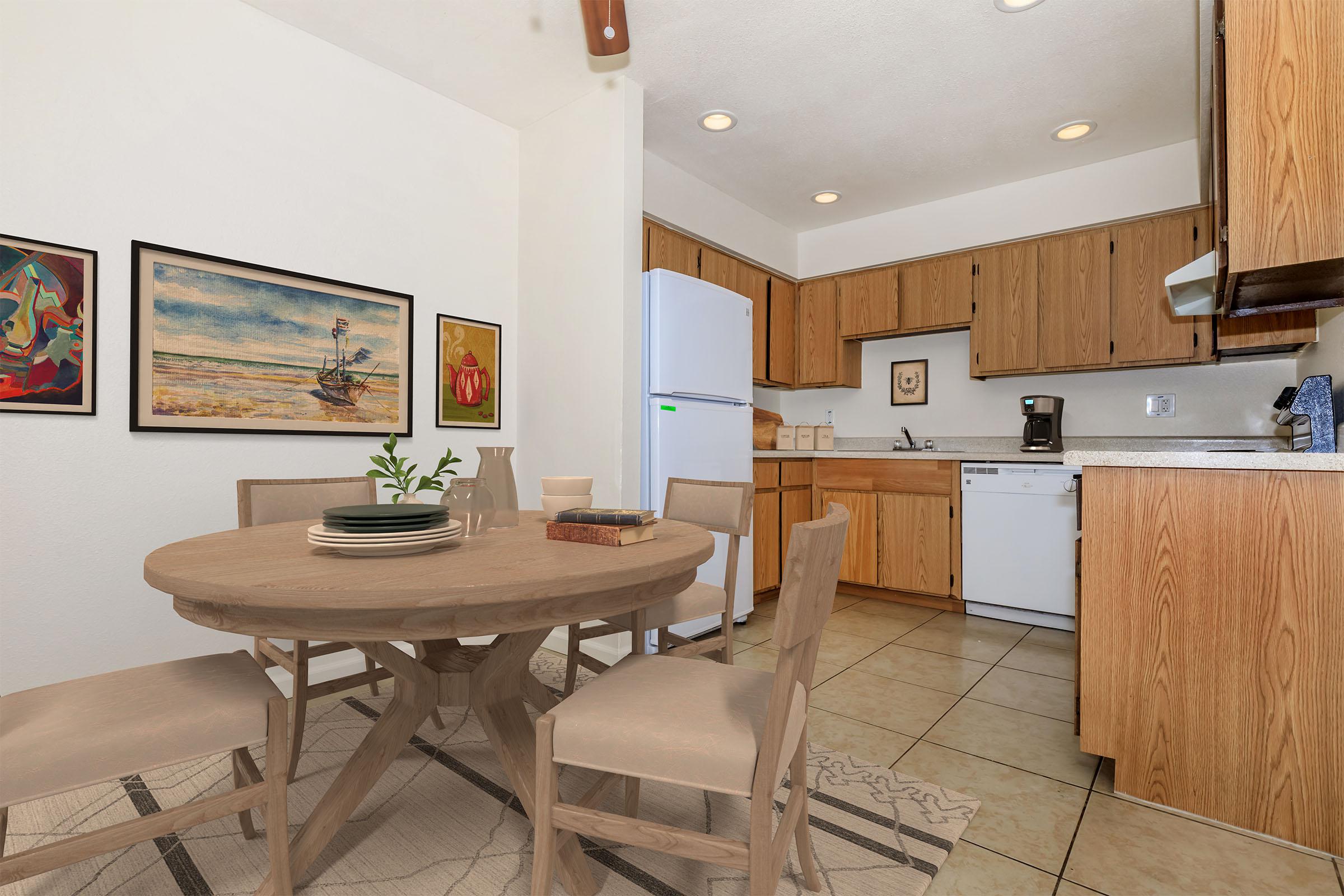

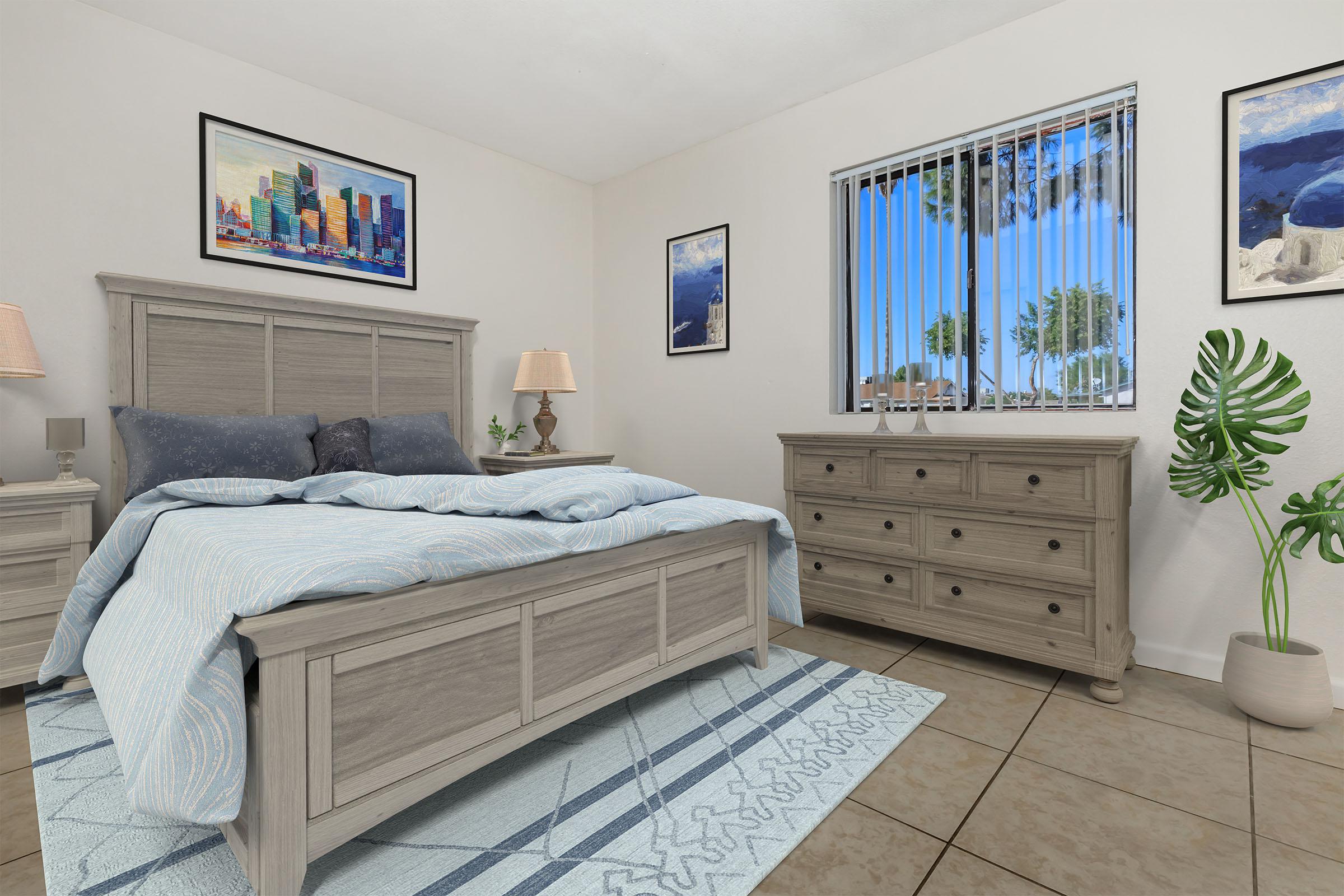

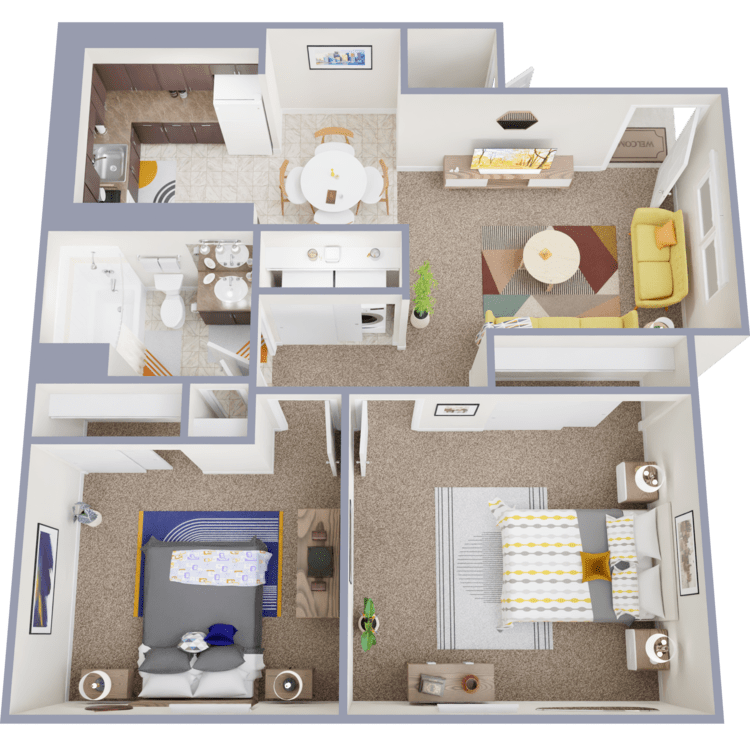
Briar Premium
Details
- Beds: 2 Bedrooms
- Baths: 1
- Square Feet: 780
- Rent: $1230
- Deposit: $500.00 - 1.5 times rent, on approved credit.
Floor Plan Amenities
- 9Ft Ceilings
- Air Conditioning
- All-electric Kitchen
- Cable Ready
- Carpeted Floors *
- Ceiling Fans
- Covered Parking
- Dishwashers* *
- Garbage Disposal *
- Refrigerator
- Some Paid Utilities
- Tile Floors *
- Vertical Blinds
- Washer and Dryer Connections
- Washer and Dryer in Home* *
* In Select Units **Available Upon Request and For An Additional Charge ***You Choose Your Package and Pricing
Floor Plan Photos
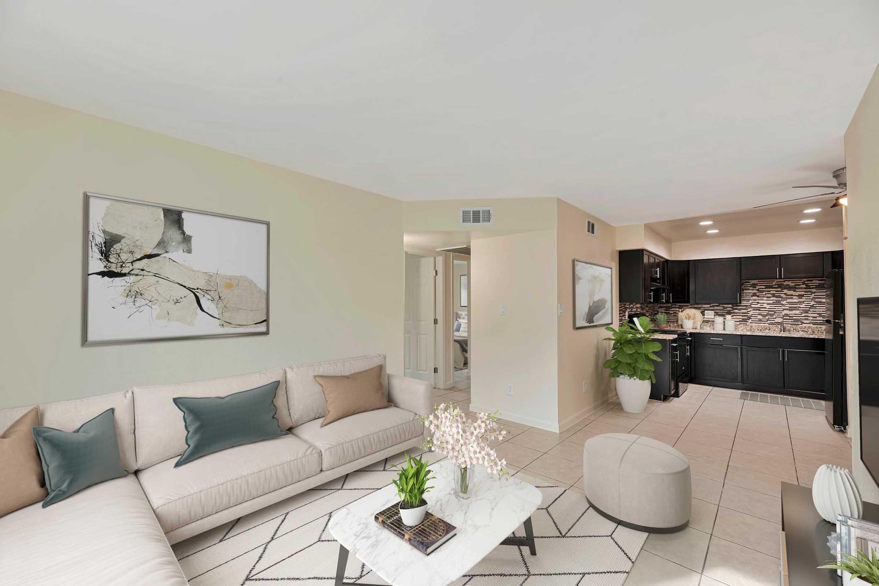
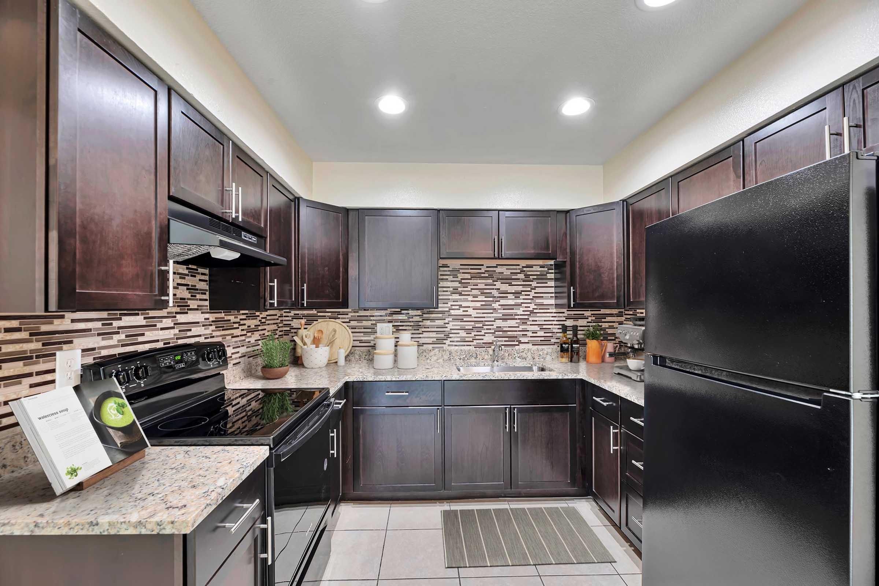
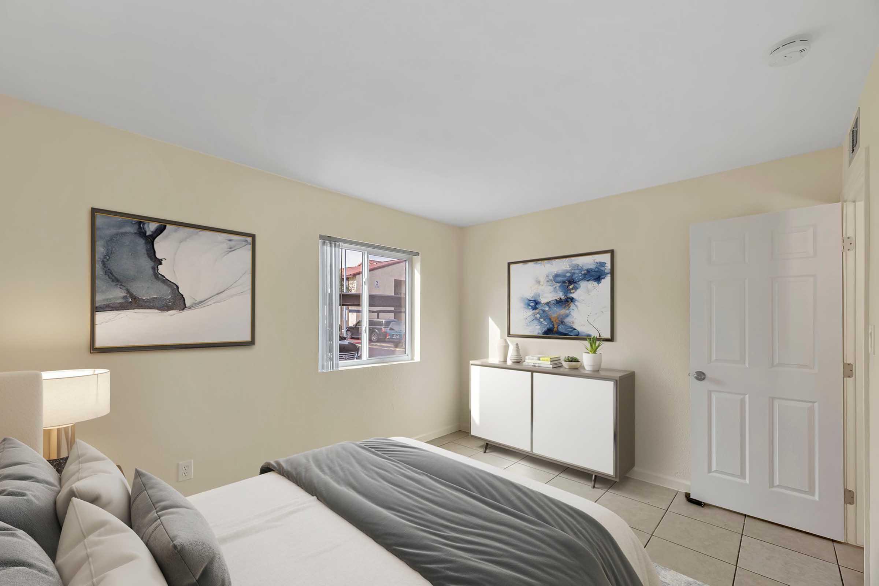
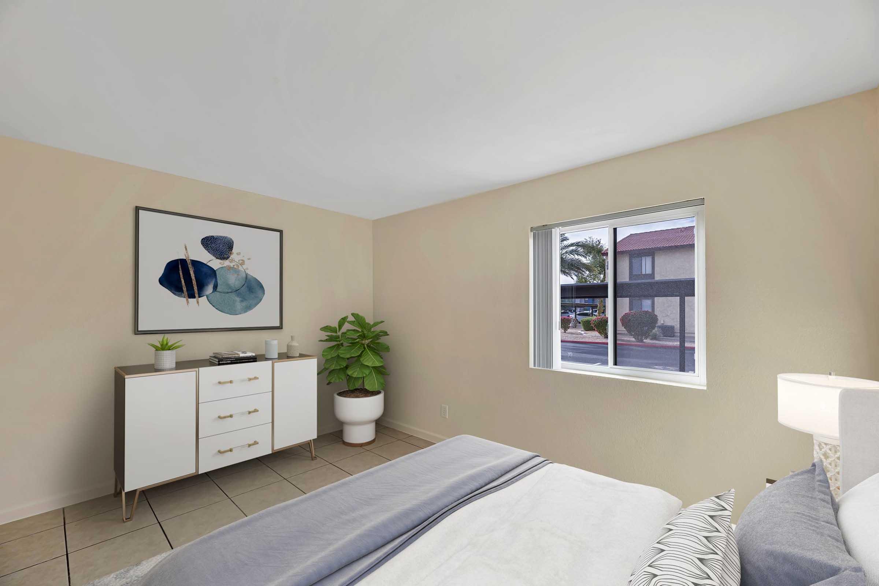
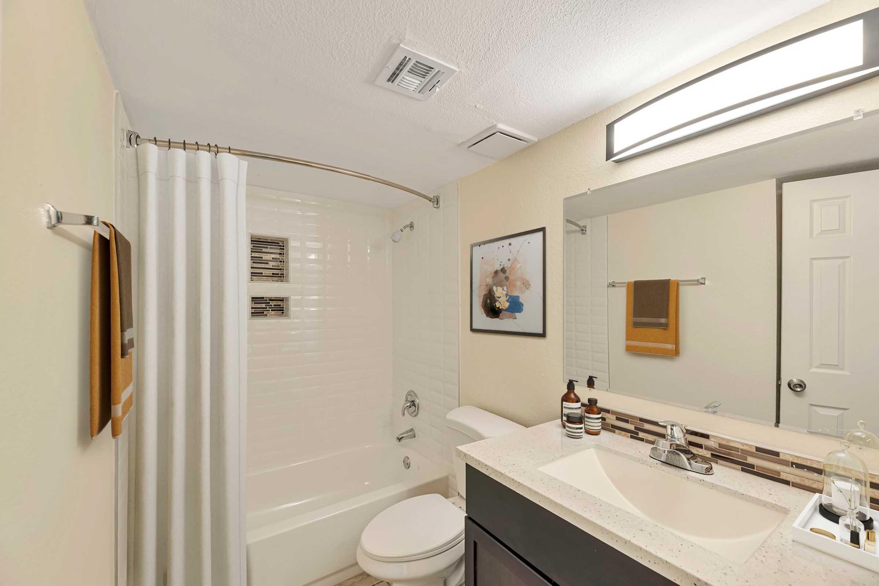
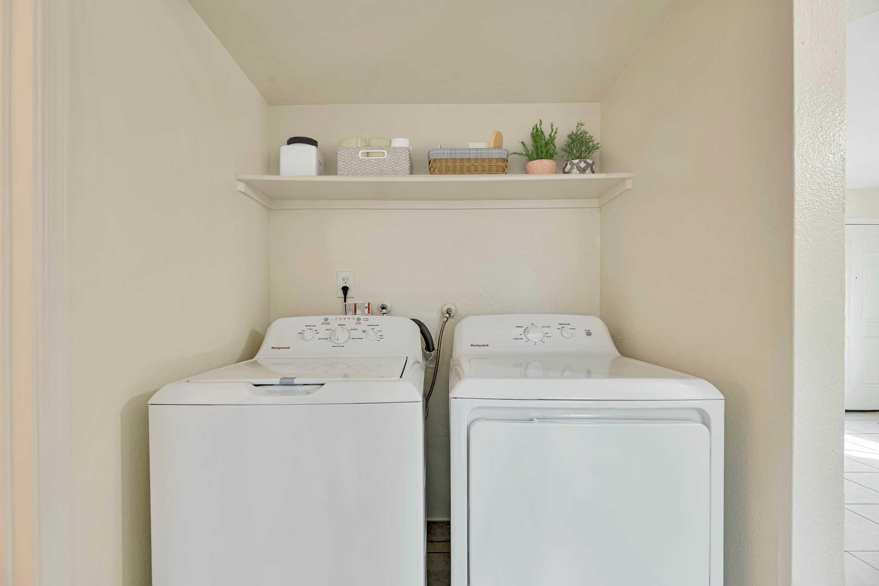
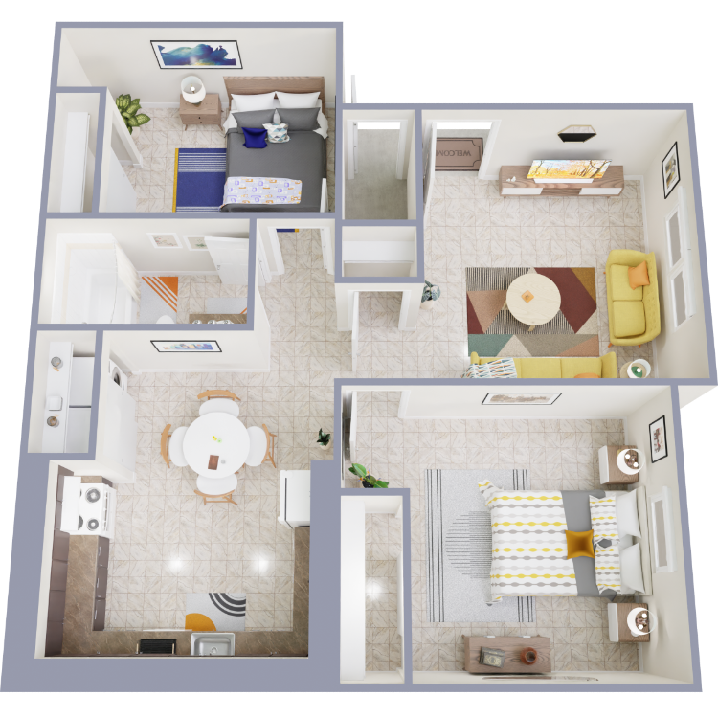
Cactus Classic
Details
- Beds: 2 Bedrooms
- Baths: 1
- Square Feet: 760
- Rent: $1140
- Deposit: $500.00 - 1.5 times rent, on approved credit.
Floor Plan Amenities
- 9Ft Ceilings
- Air Conditioning
- All-electric Kitchen
- Cable Ready
- Carpeted Floors *
- Ceiling Fans
- Covered Parking
- Dishwashers* *
- Garbage Disposal *
- Refrigerator
- Some Paid Utilities
- Tile Floors *
- Vertical Blinds
- Washer and Dryer Connections
- Washer and Dryer in Home* *
* In Select Units **Available Upon Request and For An Additional Charge ***You Choose Your Package and Pricing
Floor Plan Photos
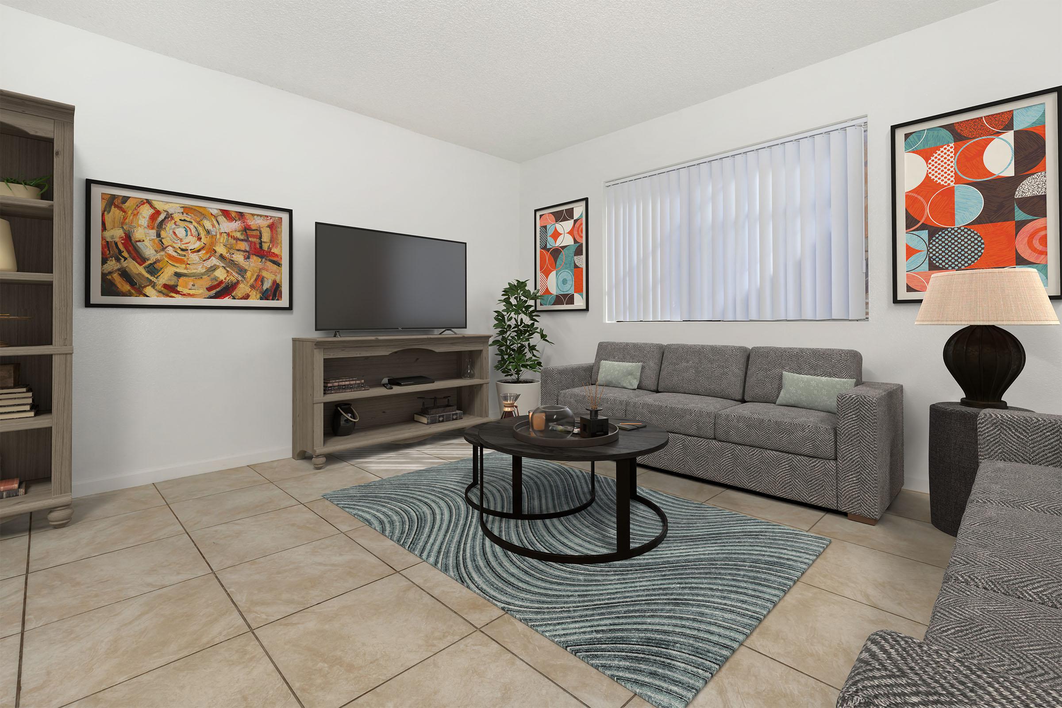

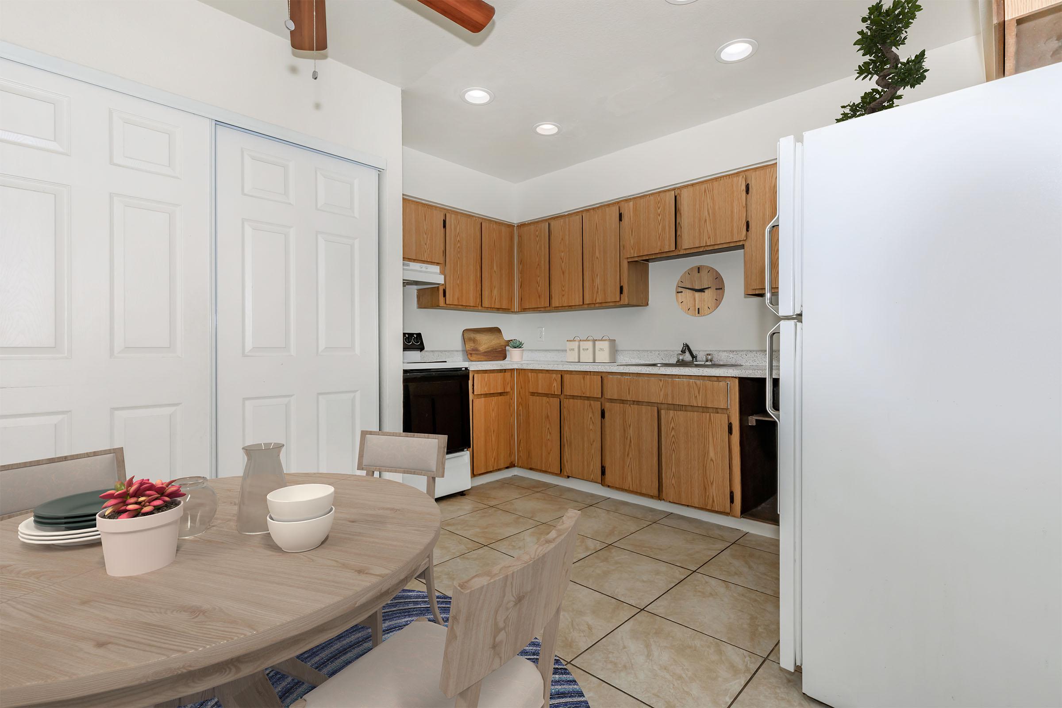
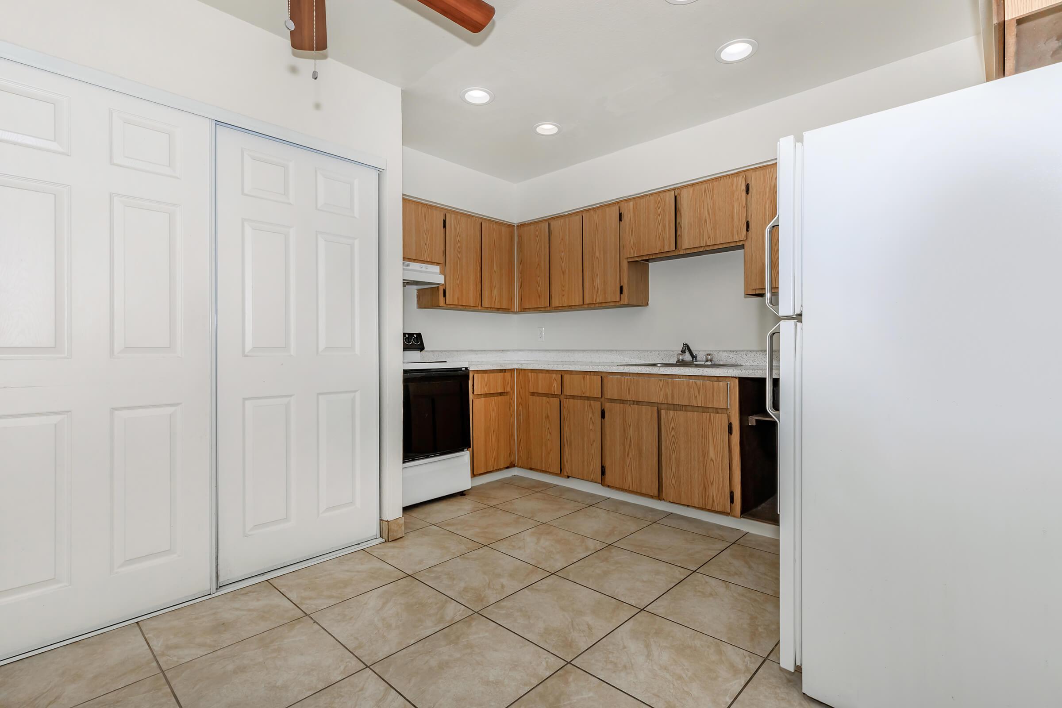
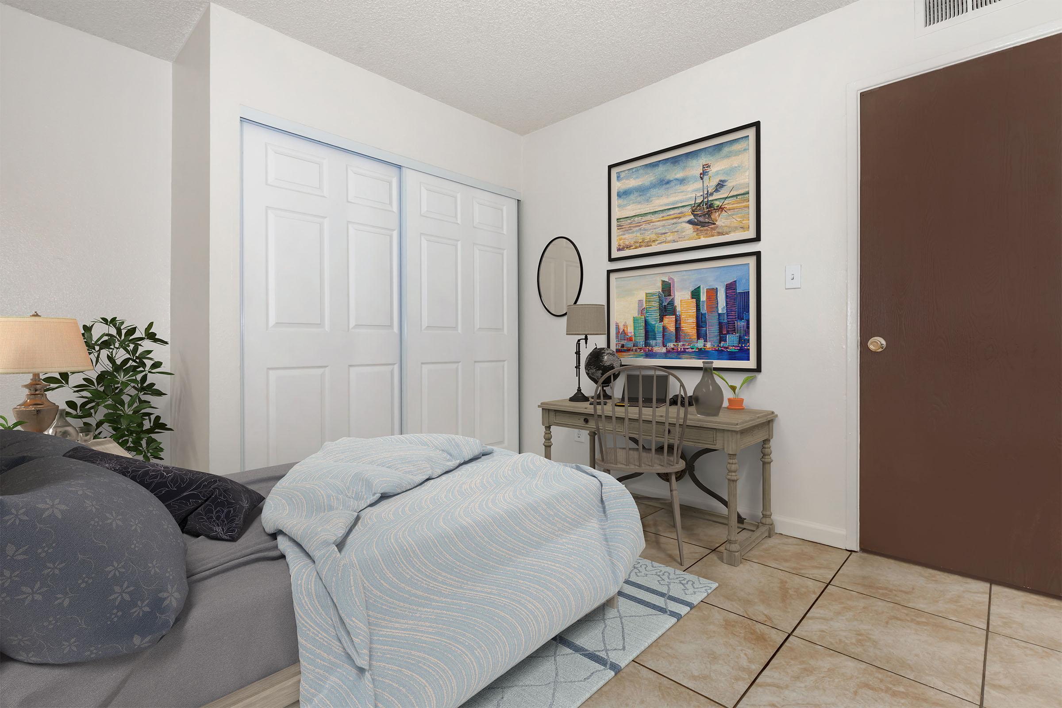

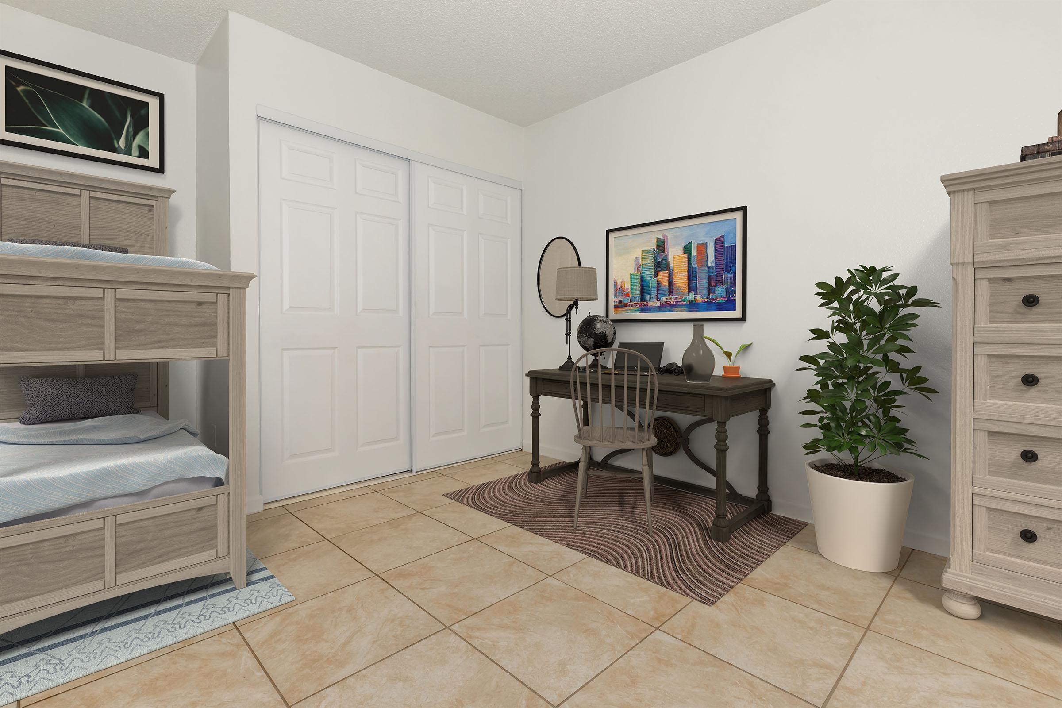

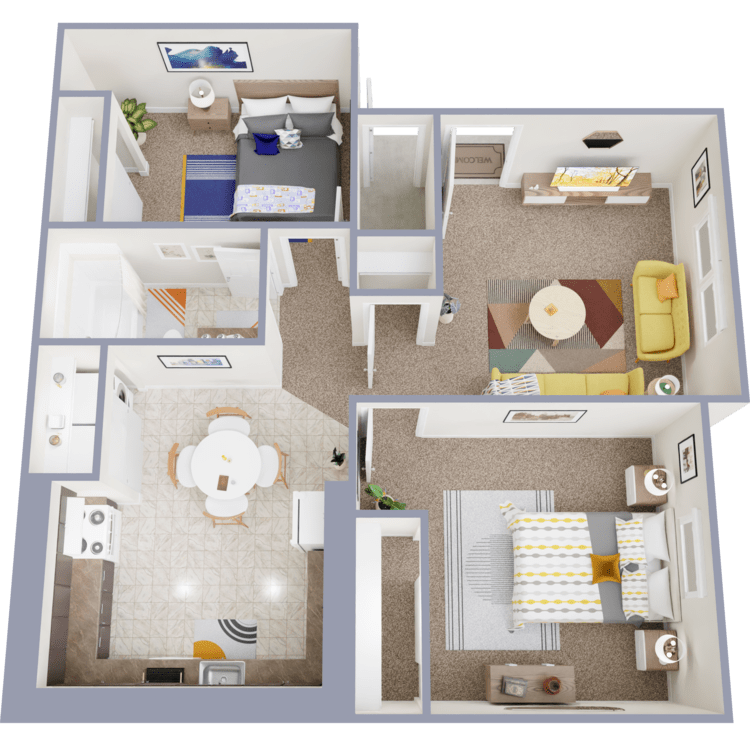
Cactus Premium
Details
- Beds: 2 Bedrooms
- Baths: 1
- Square Feet: 760
- Rent: $1210
- Deposit: $500.00 - 1.5 times rent, on approved credit.
Floor Plan Amenities
- 9Ft Ceilings
- Air Conditioning
- All-electric Kitchen
- Cable Ready
- Carpeted Floors *
- Ceiling Fans
- Covered Parking
- Dishwashers* *
- Garbage Disposal *
- Refrigerator
- Some Paid Utilities
- Tile Floors *
- Vertical Blinds
- Washer and Dryer Connections
- Washer and Dryer in Home* *
* In Select Units **Available Upon Request and For An Additional Charge ***You Choose Your Package and Pricing
Floor Plan Photos
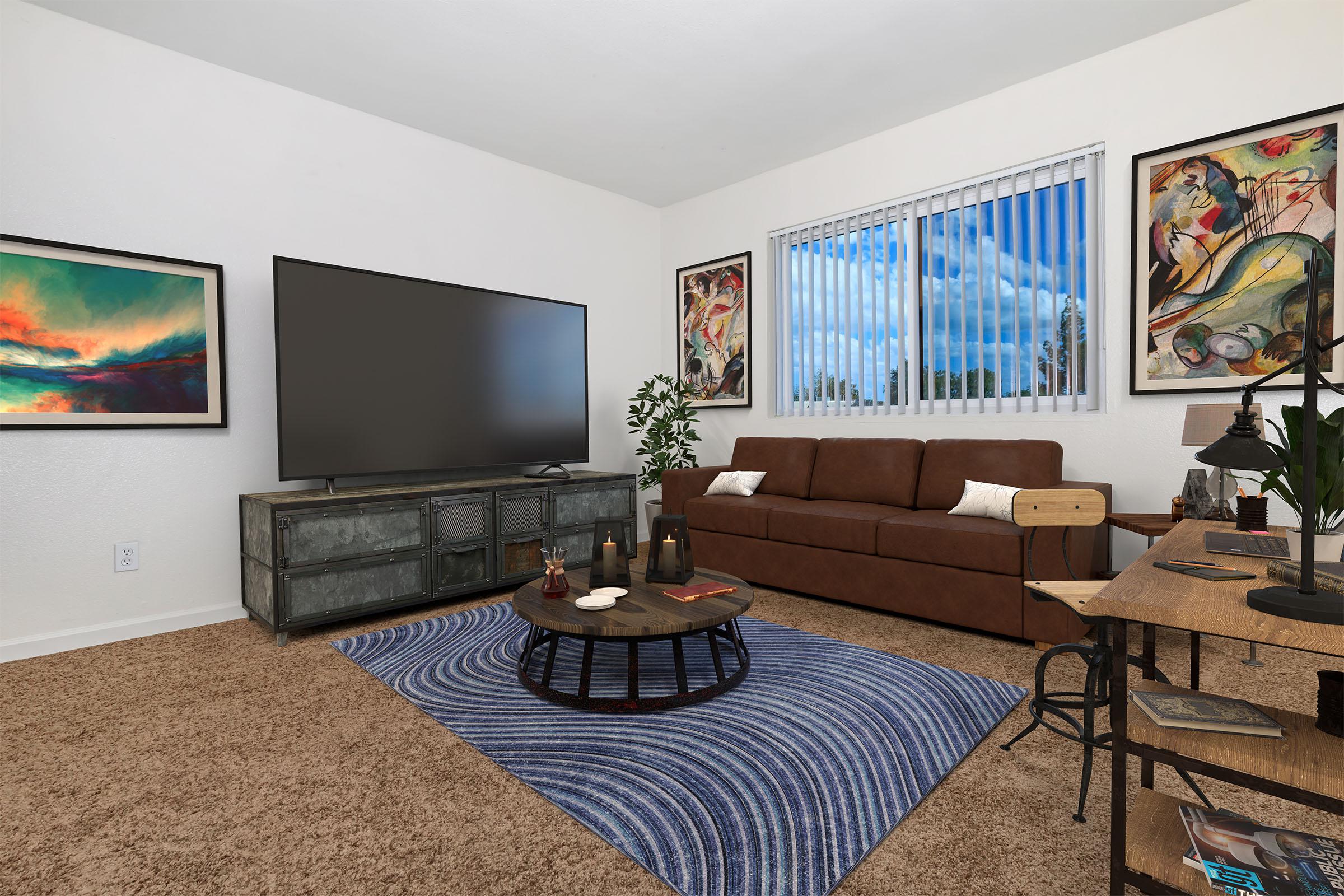

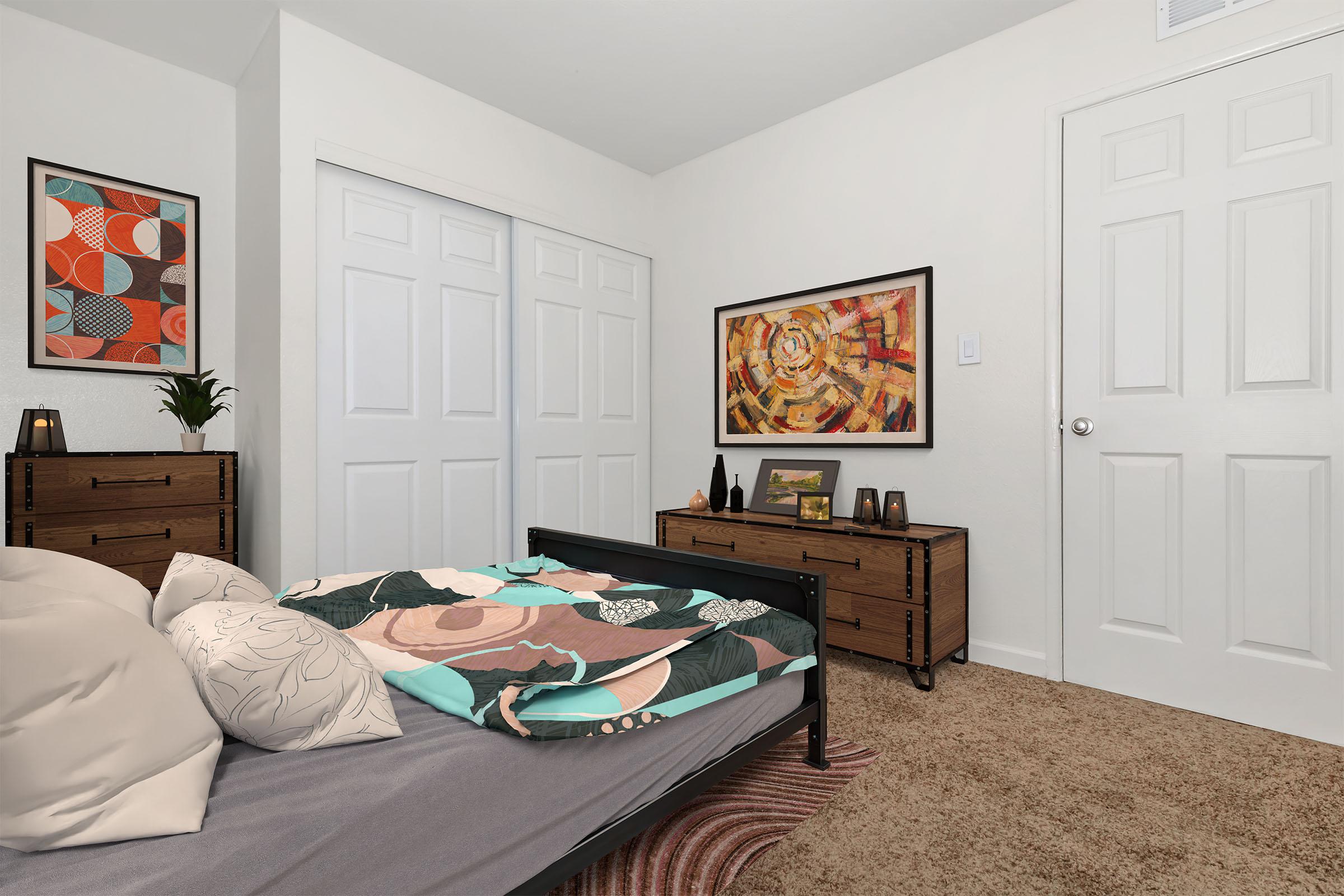

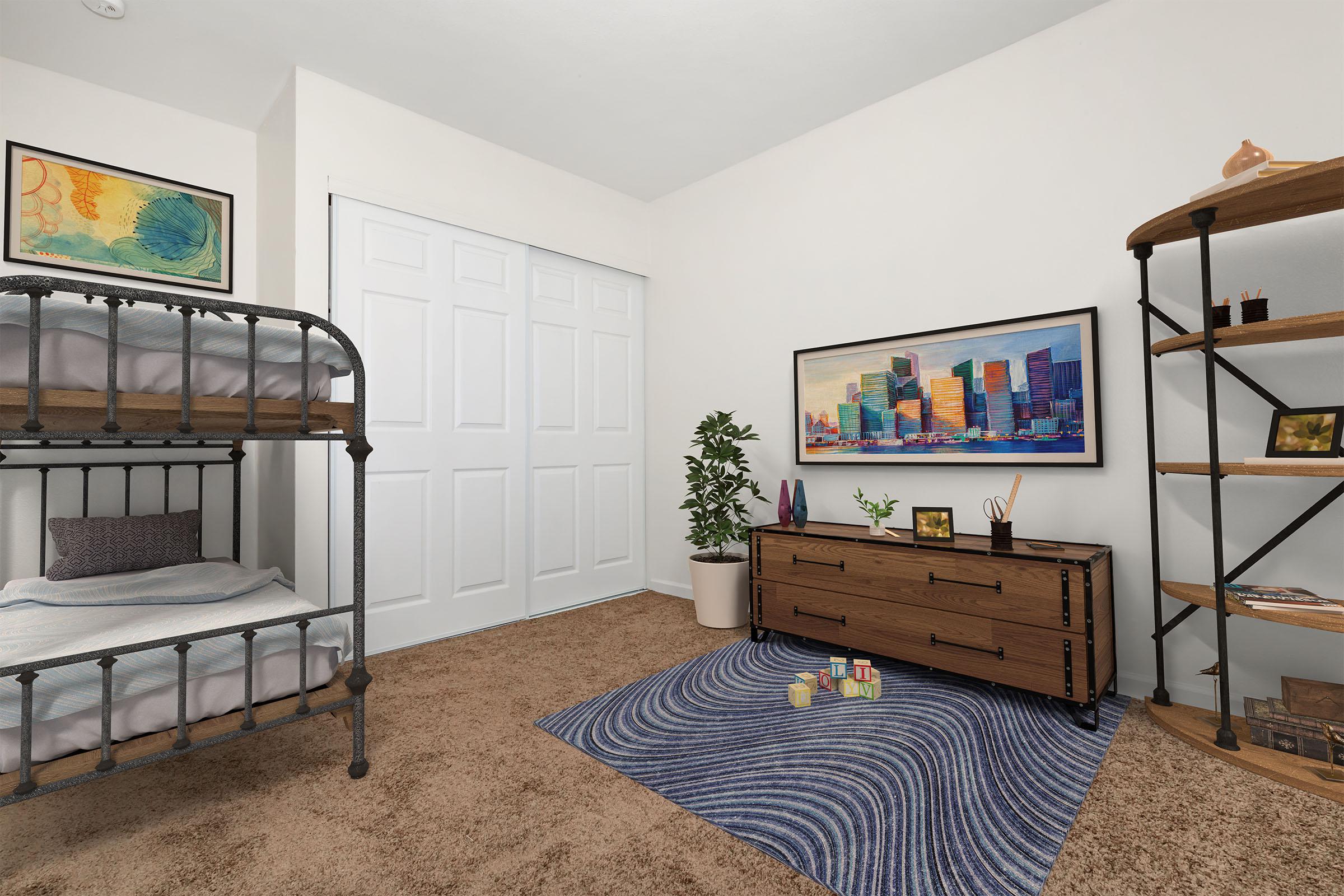

Our rental prices are subject to change at any time. In the event of an incorrect price on an application, you will be notified by email or phone, and given the option to accept the corrected price or cancel the application.
Show Unit Location
Select a floor plan or bedroom count to view those units on the overhead view on the site map. If you need assistance finding a unit in a specific location please call us at 602-806-8320 TTY: 711.

Amenities
Explore what your community has to offer
Community Amenities
- Smoke Free Community
- Security Patrol
- A Team Community Block Watch
- Access to Public Transportation
- Assigned Parking
- Beautiful New Landscaping
- Community Events and Socials
- Covered Parking
- Easy Access to Freeways
- Easy Access to Shopping
- Guest Parking
- Large Fenced Soccer Field
- Laundry Facility
- Multiple Playgrounds
- 24 hour On-call Maintenance
- On-site Maintenance
- Picnic Areas with Seating and Barbecues
- Secure Mail Station
- Shimmering Swimming Pool
- Welcoming and Friendly Staff
Apartment Features
- 9Ft Ceilings
- Air Conditioning
- All-electric Kitchen
- Balcony or Patio*
- Cable Ready
- Carpeted Floors*
- Ceiling Fans
- Covered Parking
- COX WiFi and Internet Modem in Unit***
- Dishwashers**
- Glass Tile Backsplash in Kitchen and Baths*
- LED Lighting*
- Refrigerator
- Some Paid Utilities
- Tile Floors*
- Upgraded Cabinets with Stainless Pulls*
- Vertical Blinds
- Views Available*
- Washer and Dryer Connections
- Washer and Dryer in Home**
* In Select Units **Available Upon Request and For An Additional Charge ***You Choose Your Package and Pricing
Pet Policy
Animals Welcome Upon Approval. Maximum full-grown weight is 20 pounds. Limit 2 animals per apartment, all appropriate fees apply. DOGS: There is a $200 deposit required for dogs. A $30 rent charge per dog will be charged. A one time $200 Animal Cleaning Fee. Dog breed restrictions include: Pit Bulls, Mastiffs, Boxer, Wolf Dogs, Tosa, Bull Terrier, Cane Corso, Rottweilers, German Shepards, Huskies, Malamutes, Dobermans, Chowchows, St. Bernards, Akitas, Terriers (Staffordshire), American Bull Dog, Karelian Bear Dog, Presa Canarios and Great Danes. Please inquire with our office staff to confirm your breed is not on the restricted list. CATS: There is a $350 deposit required for cats. A $50 rent charge per month. A one time $350 Cleaning Fee. NOTE: Limit 1 cat per apartment. Reasonable accommodations will be made for a service animal with all our required and proper documentation. These requests need to be mentioned at the time of application.
Photos
Community Gallery
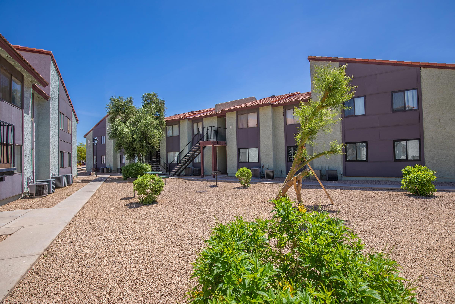
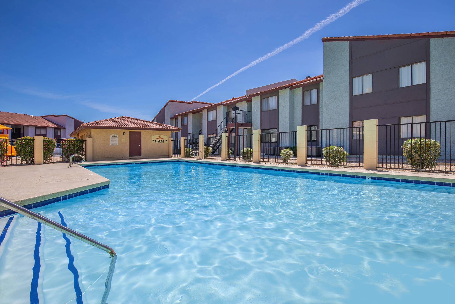
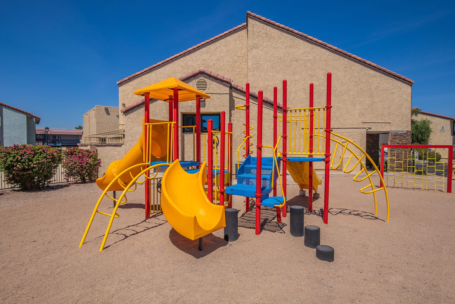
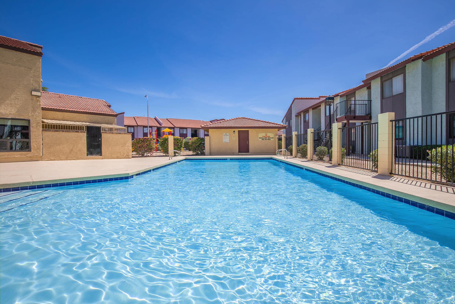
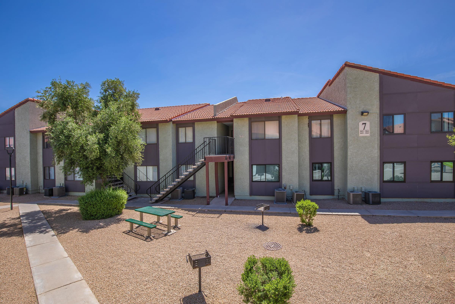
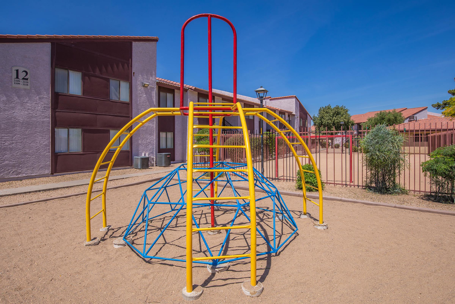
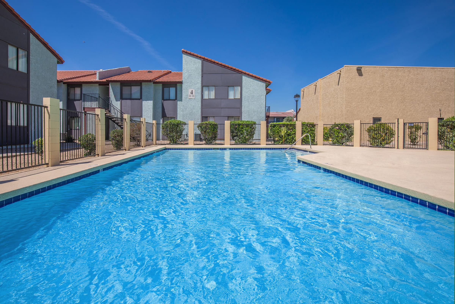
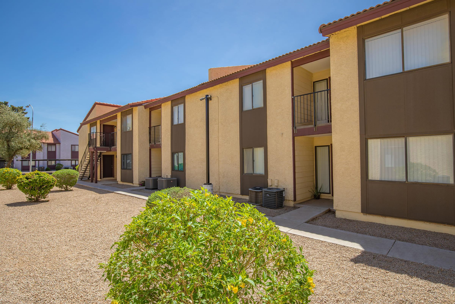
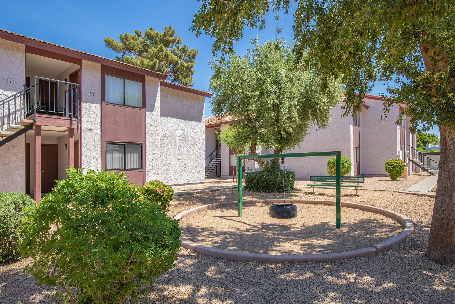
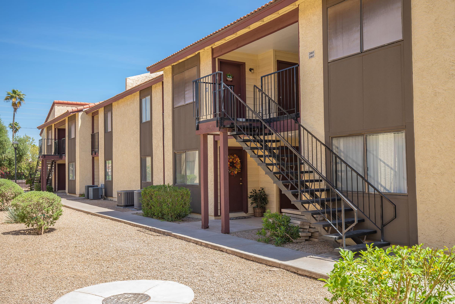
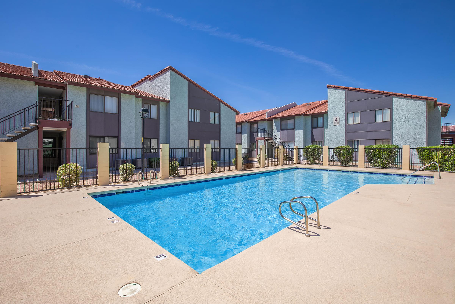
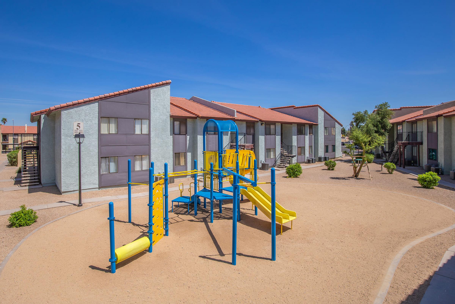
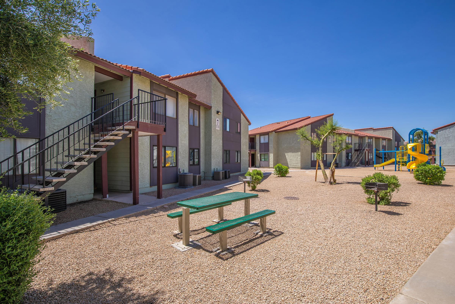
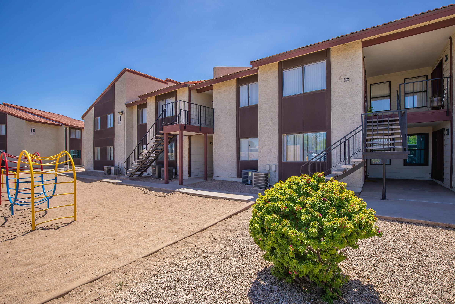
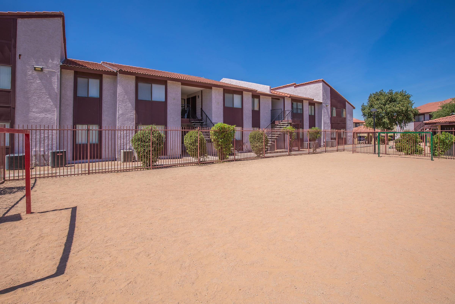
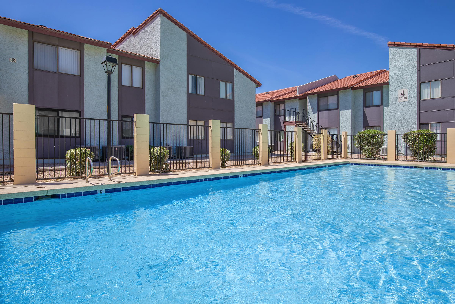
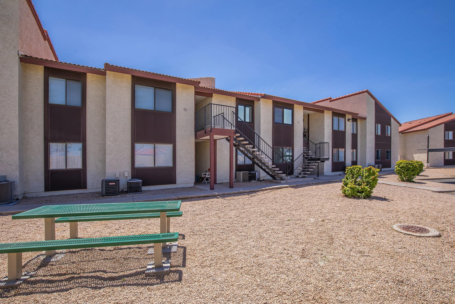
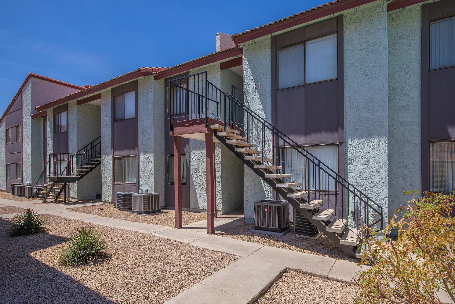
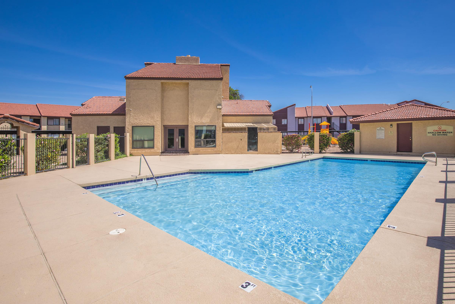
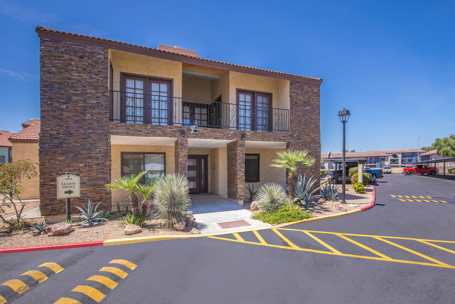
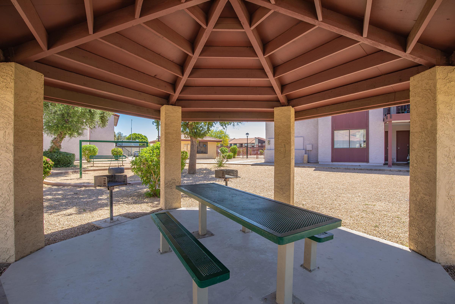
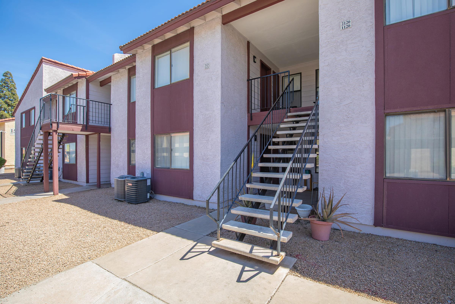
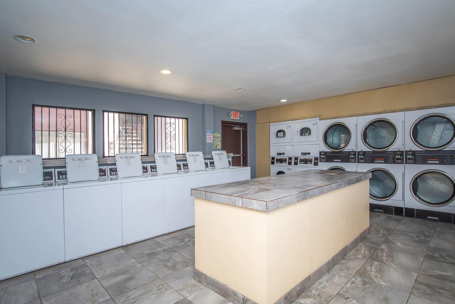
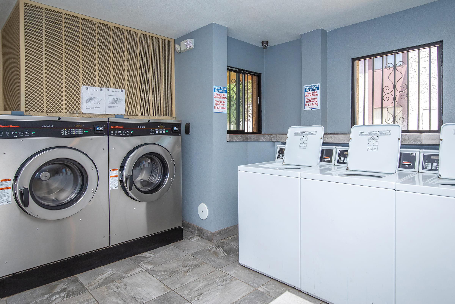
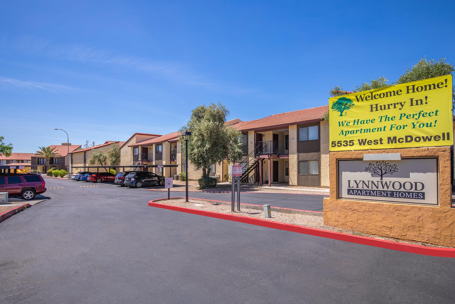
Aster Classic








Aster Premium








Briar Classic






Briar Premium






Cactus Classic








Cactus Premium






Dahlia Premium






















Dahlia Classic






Neighborhood
Points of Interest
Lynnwood Apartments
Located 5535 W McDowell Road Phoenix, AZ 85035Bank
Elementary School
Entertainment
Fitness Center
Grocery Store
High School
Hospital
Mass Transit
Middle School
Park
Post Office
Preschool
Restaurant
Salons
Shopping
University
Contact Us
Come in
and say hi
5535 W McDowell Road
Phoenix,
AZ
85035
Phone Number:
602-806-8320
TTY: 711
Office Hours
Monday through Friday: 8:30 AM to 5:30 PM. Saturday: 8:00 AM to 4:00 PM. Sunday: Closed.